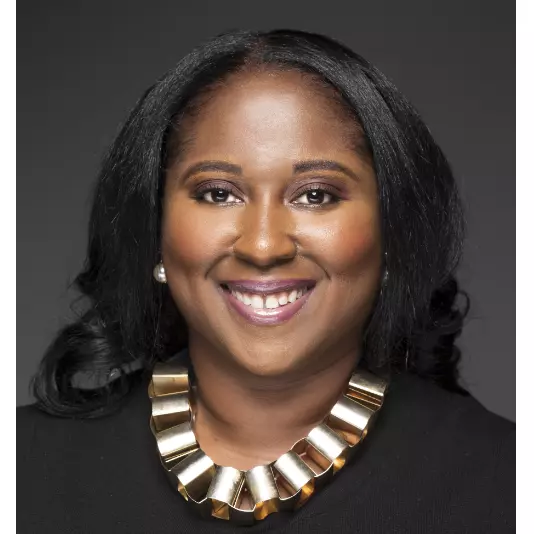Bought with Rashi Garg • Long & Foster Real Estate, Inc.
$345,000
$349,950
1.4%For more information regarding the value of a property, please contact us for a free consultation.
224 WILLIAMSBURG CIR La Plata, MD 20646
2 Beds
2 Baths
1,385 SqFt
Key Details
Sold Price $345,000
Property Type Single Family Home
Sub Type Twin/Semi-Detached
Listing Status Sold
Purchase Type For Sale
Square Footage 1,385 sqft
Price per Sqft $249
Subdivision Hawthorne Greene
MLS Listing ID MDCH2042176
Sold Date 07/22/25
Style Ranch/Rambler
Bedrooms 2
Full Baths 2
HOA Fees $17/mo
HOA Y/N Y
Abv Grd Liv Area 1,385
Year Built 2003
Available Date 2025-05-04
Annual Tax Amount $4,508
Tax Year 2024
Lot Size 3,255 Sqft
Acres 0.07
Property Sub-Type Twin/Semi-Detached
Source BRIGHT
Property Description
La Plata's Premier OVER 55 Community, Hawthorne Greene. Beautiful rambler w/ large rear patio w/ retractable awning for shade off of family room. Spacious w/ split bedroom plan for privacy, lots of storage, gleaming hardwoods, built ins, laundry/mud room off of garage, large walk in closet off owners suite, walk to community center/pool in less than 3 minutes, Hawthorne Greene offers a great location convenient to medical, shopping, dining, banking & more. At this price point, won't last long. TV wall features built in cabinet & shelving.
Location
State MD
County Charles
Zoning R-10
Rooms
Other Rooms Dining Room, Kitchen, Family Room, Foyer, Laundry, Mud Room
Main Level Bedrooms 2
Interior
Interior Features Bathroom - Walk-In Shower, Dining Area, Entry Level Bedroom, Floor Plan - Traditional, Formal/Separate Dining Room, Kitchen - Eat-In, Walk-in Closet(s), Wood Floors
Hot Water Electric
Heating Heat Pump(s)
Cooling Ceiling Fan(s), Central A/C
Flooring Carpet, Engineered Wood
Fireplaces Number 1
Fireplaces Type Electric
Equipment Built-In Microwave, Dishwasher, Dryer, Oven/Range - Electric, Refrigerator, Washer
Fireplace Y
Window Features Energy Efficient
Appliance Built-In Microwave, Dishwasher, Dryer, Oven/Range - Electric, Refrigerator, Washer
Heat Source Electric
Laundry Main Floor
Exterior
Parking Features Garage - Front Entry
Garage Spaces 1.0
Amenities Available Club House, Common Grounds, Exercise Room, Pool - Outdoor, Party Room, Swimming Pool
Water Access N
Roof Type Architectural Shingle
Accessibility 32\"+ wide Doors
Attached Garage 1
Total Parking Spaces 1
Garage Y
Building
Story 1
Foundation Slab
Sewer Public Sewer
Water Public
Architectural Style Ranch/Rambler
Level or Stories 1
Additional Building Above Grade, Below Grade
Structure Type 9'+ Ceilings
New Construction N
Schools
School District Charles County Public Schools
Others
HOA Fee Include Common Area Maintenance,Lawn Care Front,Lawn Care Rear,Pool(s),Reserve Funds,Snow Removal
Senior Community Yes
Age Restriction 55
Tax ID 0901075284
Ownership Fee Simple
SqFt Source Assessor
Special Listing Condition Standard
Read Less
Want to know what your home might be worth? Contact us for a FREE valuation!

Our team is ready to help you sell your home for the highest possible price ASAP






