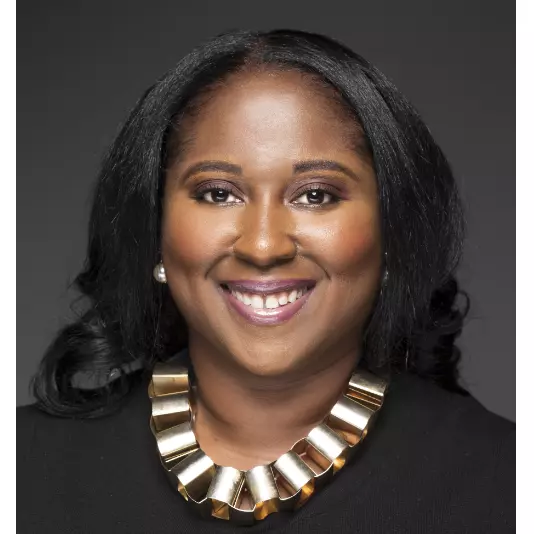Bought with Shirley A Jenkins-Boyd • Taylor Properties
$600,000
$600,000
For more information regarding the value of a property, please contact us for a free consultation.
11937 SAINT FRANCIS WAY Bowie, MD 20721
4 Beds
4 Baths
3,744 SqFt
Key Details
Sold Price $600,000
Property Type Townhouse
Sub Type Interior Row/Townhouse
Listing Status Sold
Purchase Type For Sale
Square Footage 3,744 sqft
Price per Sqft $160
Subdivision Woodmoore Towne Centre
MLS Listing ID MDPG2153150
Sold Date 06/30/25
Style Colonial
Bedrooms 4
Full Baths 3
Half Baths 1
HOA Fees $278/mo
HOA Y/N Y
Abv Grd Liv Area 2,514
Year Built 1999
Annual Tax Amount $7,504
Tax Year 2024
Lot Size 3,840 Sqft
Acres 0.09
Property Sub-Type Interior Row/Townhouse
Source BRIGHT
Property Description
Located in the gated community of Woodmore, this Contemporary and beautifully maintained over 3700 SqFt, 4-bedroom, 3.5-bath home offers comfortable and stylish living. The home features a NEW 20-year slate roof, New Flooring, Several LED recessed lights, NEW Stainless Steel Appliances, Renovated Bathrooms and NEW Vanities, FRESH Paint. Enjoy a spacious kitchen and open-concept layout, perfect for entertaining. The finished basement includes a wet bar and a private exit. Outdoor living is a breeze with a large deck, and the property also includes a 2-car garage plus a 4-car driveway. The community is oriented around the famous Country Club at Woodmore, a privately owned facility with world-class golf, swimming, and tennis facilities. The Club, with ties to the community, also boasts a clubhouse that offers dining, entertainment, and recreation. Woodmore is a prestigious community, rich in history and pride that offers gracious estate and village style living in a family-friendly atmosphere. As a resident of Woodmore, you'll enjoy access to a discounted Country Club membership with an Arnold Palmer-designed golf course, tennis courts, pool, dining, and year-round events. This is Bowie's most sought-after neighborhoods.
Location
State MD
County Prince Georges
Zoning AR
Rooms
Basement Daylight, Full
Main Level Bedrooms 1
Interior
Hot Water Natural Gas
Heating Central
Cooling Central A/C
Fireplaces Number 1
Fireplace Y
Heat Source Natural Gas
Exterior
Parking Features Garage - Front Entry
Garage Spaces 6.0
Water Access N
Accessibility 2+ Access Exits
Total Parking Spaces 6
Garage Y
Building
Story 3
Foundation Concrete Perimeter
Sewer Public Septic
Water Public
Architectural Style Colonial
Level or Stories 3
Additional Building Above Grade, Below Grade
New Construction N
Schools
School District Prince George'S County Public Schools
Others
Senior Community No
Tax ID 17070730655
Ownership Fee Simple
SqFt Source Assessor
Special Listing Condition Standard
Read Less
Want to know what your home might be worth? Contact us for a FREE valuation!

Our team is ready to help you sell your home for the highest possible price ASAP






