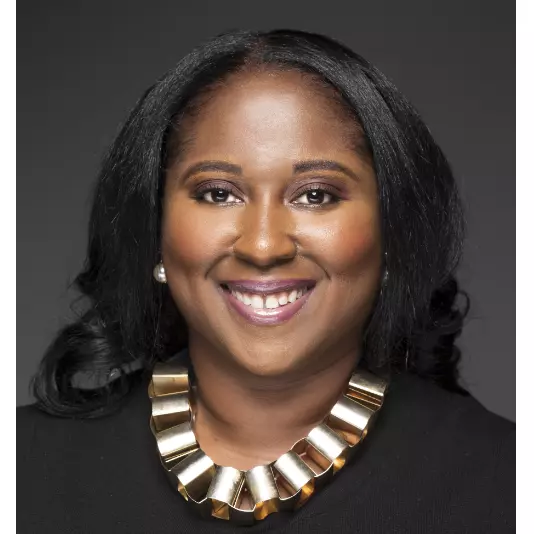Bought with Dorothy J Watkins • Long & Foster Real Estate, Inc.
$335,000
$335,000
For more information regarding the value of a property, please contact us for a free consultation.
13220 FOX BOW DR #203 Upper Marlboro, MD 20774
2 Beds
2 Baths
1,200 SqFt
Key Details
Sold Price $335,000
Property Type Condo
Sub Type Condo/Co-op
Listing Status Sold
Purchase Type For Sale
Square Footage 1,200 sqft
Price per Sqft $279
Subdivision Cameron Grove Condo Iv>
MLS Listing ID MDPG2148552
Sold Date 05/16/25
Style Other
Bedrooms 2
Full Baths 2
Condo Fees $201/mo
HOA Y/N N
Abv Grd Liv Area 1,200
Year Built 2008
Annual Tax Amount $3,537
Tax Year 2024
Lot Size 1,896 Sqft
Acres 0.04
Property Sub-Type Condo/Co-op
Source BRIGHT
Property Description
This well-kept 2 bedrooms, 2 full baths condo located in Cameron Grove 55+ community is in Upper Marlboro, Md, this secure condo features hardwood floors, crown molding, fireplace, and heating and air condition units less than a year old. The Community Center offers indoor and outdoor pools, theater room, exercise equipment as well as many other amenities. Conveniently located to the new University of Maryland Hospital as well as the Beltway, metro stations, many shopping malls & restaurants, and is within minutes to the DC area. To see, you would want to submit your best and highest offer!
Location
State MD
County Prince Georges
Zoning RESIDENTIAL/CONDO X
Rooms
Other Rooms Living Room, Bedroom 2, Kitchen, Breakfast Room, Bedroom 1, Bathroom 1, Bathroom 2, Bonus Room, Full Bath
Main Level Bedrooms 2
Interior
Hot Water Natural Gas
Heating Forced Air
Cooling Central A/C
Flooring Hardwood, Carpet, Ceramic Tile
Fireplaces Number 1
Fireplaces Type Fireplace - Glass Doors
Equipment Built-In Microwave, Disposal, Dishwasher, Dryer, Oven/Range - Gas, Refrigerator, Washer, Water Heater
Fireplace Y
Appliance Built-In Microwave, Disposal, Dishwasher, Dryer, Oven/Range - Gas, Refrigerator, Washer, Water Heater
Heat Source Natural Gas
Laundry Main Floor
Exterior
Garage Spaces 1.0
Utilities Available Electric Available, Natural Gas Available
Water Access N
View Street
Roof Type Unknown
Accessibility Elevator
Total Parking Spaces 1
Garage N
Building
Story 3
Sewer Public Sewer
Water Public
Architectural Style Other
Level or Stories 3
Additional Building Above Grade, Below Grade
Structure Type Dry Wall
New Construction N
Schools
School District Prince George'S County Public Schools
Others
Pets Allowed Y
Senior Community Yes
Age Restriction 55
Tax ID 17073918497
Ownership Fee Simple
SqFt Source Assessor
Security Features Carbon Monoxide Detector(s),Smoke Detector
Acceptable Financing Cash, Conventional, FHA, VA
Horse Property N
Listing Terms Cash, Conventional, FHA, VA
Financing Cash,Conventional,FHA,VA
Special Listing Condition Standard
Pets Allowed Dogs OK, Cats OK
Read Less
Want to know what your home might be worth? Contact us for a FREE valuation!

Our team is ready to help you sell your home for the highest possible price ASAP






