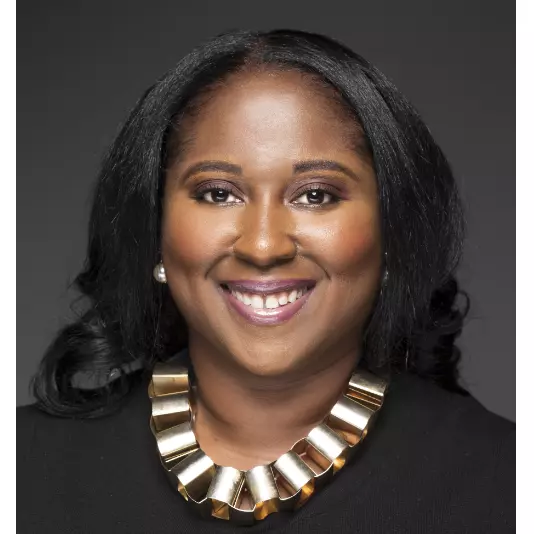$579,000
$585,000
1.0%For more information regarding the value of a property, please contact us for a free consultation.
2510 GIRDWOOD RD Lutherville Timonium, MD 21093
5 Beds
3 Baths
2,098 SqFt
Key Details
Sold Price $579,000
Property Type Single Family Home
Sub Type Detached
Listing Status Sold
Purchase Type For Sale
Square Footage 2,098 sqft
Price per Sqft $275
Subdivision Springlake
MLS Listing ID MDBC2118934
Sold Date 04/14/25
Style Split Level
Bedrooms 5
Full Baths 2
Half Baths 1
HOA Y/N N
Abv Grd Liv Area 2,098
Originating Board BRIGHT
Year Built 1965
Available Date 2025-03-07
Annual Tax Amount $5,370
Tax Year 2024
Lot Size 10,500 Sqft
Acres 0.24
Lot Dimensions 1.00 x
Property Sub-Type Detached
Property Description
WELCOME TO YOUR 5 BEDROOM TURN-KEY HOME IN DESIRABLE SPRING LAKE COMMUNITY** ENTRY LEVEL BOASTS OPEN KITCHEN W/SS (GAS TOP) APPLIANCES, GRANITE COUNTERS, BACKSPLASH, FAMILY & DINING ROOMS** HW FLOORS ON MAIN, STAIRS & UPPER LVL** LOWER LEVEL FAMILY ROOM, FIREPLACE + WOOD INDOOR GRILL & 2 BEDROOMS W/WALKOUT & ROUGH-IN FOR POTENTIAL FULL BATH CONNECTED TO EXISTING HALF** EXTRA 700 SQFT LWR 4TH LEVEL W/OFFICE/GYM/BONUS 6TH ROOM, ROUGH-IN FOR ANOTHER FULL BATH + UTILITY/WORKSHOP ROOM W/ABUNDANT STORAGE & WALKOUT** UPDATED ('24) AC & '19 FURNACE** STEP OUT TO 1/4 ACRE BACK YARD W/PATIO, CUSTOM GRADING, BRICK EXTERIOR & LUSH LANDSCAPING** NEVER CLEAN- UPDATED PREMIUM GUTTER GUARDS & ENERGY EFFICIENT SOLAR PANELS W/OPTION TO CANCEL** MINUTES FROM EVERYTHING ** NO HOA! SEE VIDEO TOUR!
Location
State MD
County Baltimore
Zoning R RESIDENTIAL
Rooms
Other Rooms Living Room, Dining Room, Primary Bedroom, Bedroom 2, Bedroom 3, Bedroom 4, Bedroom 5, Kitchen, Family Room, Basement, Foyer, Laundry, Bonus Room, Primary Bathroom, Full Bath, Half Bath
Basement Connecting Stairway, Partial
Interior
Interior Features Bathroom - Tub Shower, Carpet, Dining Area, Floor Plan - Traditional, Primary Bath(s), Wood Floors, Recessed Lighting, Bathroom - Stall Shower, Ceiling Fan(s), Crown Moldings, Upgraded Countertops, Window Treatments, Other
Hot Water Natural Gas
Heating Forced Air
Cooling Central A/C
Flooring Solid Hardwood, Ceramic Tile, Luxury Vinyl Tile, Carpet, Laminate Plank
Fireplaces Number 1
Fireplaces Type Equipment, Screen
Equipment Cooktop, Dishwasher, Disposal, Exhaust Fan, Microwave, Oven - Wall, Washer, Dryer, Refrigerator
Fireplace Y
Window Features Bay/Bow,Vinyl Clad,Double Pane,Screens
Appliance Cooktop, Dishwasher, Disposal, Exhaust Fan, Microwave, Oven - Wall, Washer, Dryer, Refrigerator
Heat Source Natural Gas
Laundry Has Laundry
Exterior
Exterior Feature Patio(s), Porch(es)
Garage Spaces 2.0
Utilities Available Electric Available, Natural Gas Available, Phone Available, Sewer Available, Water Available
Water Access N
View Garden/Lawn
Roof Type Shingle
Accessibility None
Porch Patio(s), Porch(es)
Road Frontage City/County
Total Parking Spaces 2
Garage N
Building
Lot Description Landscaping, Front Yard, Rear Yard
Story 4
Foundation Permanent
Sewer Public Sewer
Water Public
Architectural Style Split Level
Level or Stories 4
Additional Building Above Grade, Below Grade
Structure Type Dry Wall
New Construction N
Schools
Elementary Schools Pot Spring
Middle Schools Ridgely
High Schools Dulaney
School District Baltimore County Public Schools
Others
Senior Community No
Tax ID 04080802004750
Ownership Fee Simple
SqFt Source Assessor
Special Listing Condition Standard
Read Less
Want to know what your home might be worth? Contact us for a FREE valuation!

Our team is ready to help you sell your home for the highest possible price ASAP

Bought with Amy Pletz • Cummings & Co. Realtors





