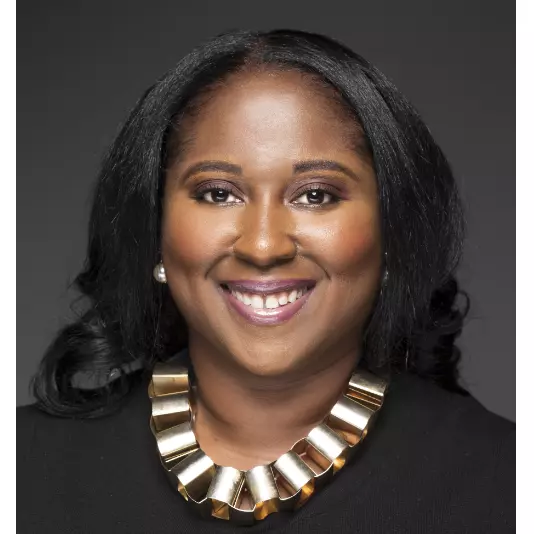$270,250
$239,900
12.7%For more information regarding the value of a property, please contact us for a free consultation.
2406 E STRATHMORE AVE Baltimore, MD 21214
3 Beds
2 Baths
1,714 SqFt
Key Details
Sold Price $270,250
Property Type Single Family Home
Sub Type Twin/Semi-Detached
Listing Status Sold
Purchase Type For Sale
Square Footage 1,714 sqft
Price per Sqft $157
Subdivision None Available
MLS Listing ID MDBA2155894
Sold Date 04/14/25
Style Traditional
Bedrooms 3
Full Baths 2
HOA Y/N N
Abv Grd Liv Area 1,264
Originating Board BRIGHT
Year Built 1947
Available Date 2025-03-12
Annual Tax Amount $4,052
Tax Year 2024
Lot Size 3,570 Sqft
Acres 0.08
Property Sub-Type Twin/Semi-Detached
Property Description
**OFFER DEADLINE 8PM SATURDAY 03/15**Hello Lauraville! Bright modern renovated open floor plan semi detached home ready for you! Huge open living room with extra windows leads you to a modern kitchen with huge granite island & SS appliances. Beautiful refinished hardwood floors throughout 1st & 2nd levels. LED recessed lighting, modern pendant lighting + ceiling speakers! 3 generous size bedrooms with 2 modern renovated full baths! Super comfort & efficient home with replacement windows, newly replaced HVAC & water heater! Fully finished basement with a modern full bath and new carpet! 4 car private driveway, fully fenced privacy backyard & covered patios! UPDATES: HVAC (2020), hybrid water heater (2020), replacement windows & new gutters (2020), kitchen & bath remodel (2020), added additional insulation in attic (2020), BGE audited energy efficient home (2020), sump pump with battery back-up (2020), Samsung washer/dryer with steam (2020), new carpet (2025), new paint (2025), fully fenced privacy rear yard (2020) HURRY...
Location
State MD
County Baltimore City
Zoning R-4
Rooms
Other Rooms Living Room, Primary Bedroom, Bedroom 2, Bedroom 3, Kitchen, Family Room, Laundry, Full Bath
Basement Fully Finished
Interior
Interior Features Floor Plan - Open, Kitchen - Gourmet, Kitchen - Island, Recessed Lighting, Sound System, Upgraded Countertops, Wood Floors
Hot Water Electric
Heating Central
Cooling Central A/C
Flooring Hardwood
Fireplaces Number 1
Equipment Built-In Microwave, Dishwasher, Disposal, Exhaust Fan, Oven/Range - Gas, Refrigerator, Stainless Steel Appliances, Washer, Dryer - Gas
Fireplace Y
Window Features Double Pane,Replacement
Appliance Built-In Microwave, Dishwasher, Disposal, Exhaust Fan, Oven/Range - Gas, Refrigerator, Stainless Steel Appliances, Washer, Dryer - Gas
Heat Source Natural Gas
Laundry Dryer In Unit, Washer In Unit
Exterior
Exterior Feature Porch(es)
Garage Spaces 4.0
Fence Rear, Privacy
Water Access N
Accessibility None
Porch Porch(es)
Total Parking Spaces 4
Garage N
Building
Lot Description Corner, Landscaping, Rear Yard, Backs to Trees, Front Yard
Story 3
Foundation Other
Sewer Public Sewer
Water Public
Architectural Style Traditional
Level or Stories 3
Additional Building Above Grade, Below Grade
New Construction N
Schools
School District Baltimore City Public Schools
Others
Senior Community No
Tax ID 0327065370A026A
Ownership Fee Simple
SqFt Source Estimated
Special Listing Condition Standard
Read Less
Want to know what your home might be worth? Contact us for a FREE valuation!

Our team is ready to help you sell your home for the highest possible price ASAP

Bought with Caroline M Meredith • Compass





