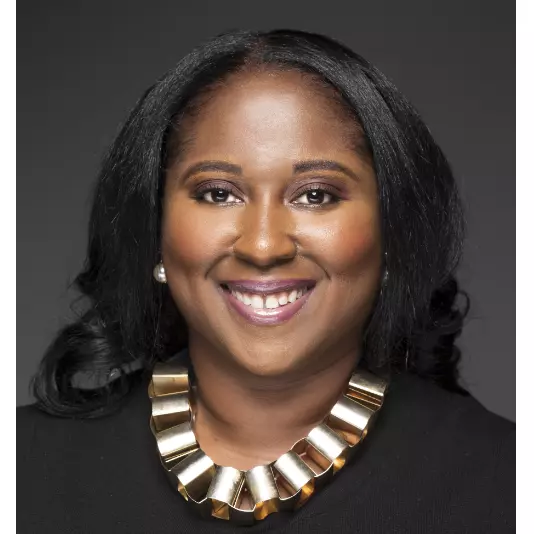$620,000
$620,000
For more information regarding the value of a property, please contact us for a free consultation.
11105 ELON CT Bowie, MD 20720
5 Beds
5 Baths
3,551 SqFt
Key Details
Sold Price $620,000
Property Type Single Family Home
Sub Type Detached
Listing Status Sold
Purchase Type For Sale
Square Footage 3,551 sqft
Price per Sqft $174
Subdivision Glenn Dale Estates
MLS Listing ID MDPG2143766
Sold Date 04/11/25
Style Colonial
Bedrooms 5
Full Baths 4
Half Baths 1
HOA Y/N N
Abv Grd Liv Area 3,551
Originating Board BRIGHT
Year Built 1977
Available Date 2025-03-07
Annual Tax Amount $10,091
Tax Year 2024
Lot Size 9,611 Sqft
Acres 0.22
Property Sub-Type Detached
Property Description
A family home you have found! Walk in to a roomy foyer and a short stairway into the main level of the home which features a completely open concept - to your left your kitchen tucked parallel to the dining room, to your right the expansive living area. The hidden gem, a large sun room or den leading to the deck. A main level half bath is conveniently situated away from the kitchen. Up the curved steps, you'll find an open L shaped, long hallway featuring two Master Bedroom Suites at the furthest ends of the hall; both large and with their own en suite spa bathrooms containing standing showers and separate deep soaking tubs. Between the two masters, there are two spacious bedrooms and a full bath.
In the full and fully finished basement, more living space to fulfill your dream basement as the current owner has. The large 5th bedroom and full bathroom encourages Mom-In-Law or Multi-Generational living. The large laundry room is a Pinterest lover's dream. With two additional exits to the massive back yard, your family is free to roam. Schedule your tour today and make this palace in desired Glenn Dale Estates yours.
Location
State MD
County Prince Georges
Zoning RSF95
Rooms
Basement Full, Fully Finished, Improved, Outside Entrance, Rear Entrance
Interior
Interior Features Bathroom - Jetted Tub, Bathroom - Walk-In Shower, Ceiling Fan(s), Family Room Off Kitchen, Recessed Lighting, Walk-in Closet(s)
Hot Water Electric
Heating Heat Pump - Electric BackUp
Cooling Central A/C
Fireplaces Number 1
Equipment Dishwasher, Disposal, Icemaker, Oven - Wall, Refrigerator, Water Heater
Fireplace Y
Appliance Dishwasher, Disposal, Icemaker, Oven - Wall, Refrigerator, Water Heater
Heat Source Electric
Exterior
Parking Features Garage - Front Entry, Garage - Rear Entry, Inside Access
Garage Spaces 5.0
Water Access N
Accessibility 2+ Access Exits
Attached Garage 2
Total Parking Spaces 5
Garage Y
Building
Story 2
Foundation Other
Sewer Public Sewer
Water Public
Architectural Style Colonial
Level or Stories 2
Additional Building Above Grade, Below Grade
New Construction N
Schools
School District Prince George'S County Public Schools
Others
Pets Allowed Y
Senior Community No
Tax ID 17131435999
Ownership Fee Simple
SqFt Source Assessor
Acceptable Financing Conventional, Cash, FHA, VA
Listing Terms Conventional, Cash, FHA, VA
Financing Conventional,Cash,FHA,VA
Special Listing Condition Standard
Pets Allowed No Pet Restrictions
Read Less
Want to know what your home might be worth? Contact us for a FREE valuation!

Our team is ready to help you sell your home for the highest possible price ASAP

Bought with Elvis Fru Tita • DMV Realty Group, Inc





