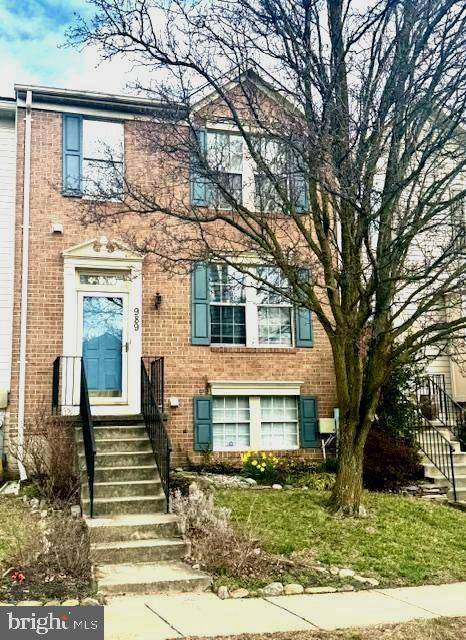$340,000
$350,000
2.9%For more information regarding the value of a property, please contact us for a free consultation.
989 CHESTNUT MANOR CT Baltimore, MD 21226
2 Beds
4 Baths
1,720 SqFt
Key Details
Sold Price $340,000
Property Type Townhouse
Sub Type Interior Row/Townhouse
Listing Status Sold
Purchase Type For Sale
Square Footage 1,720 sqft
Price per Sqft $197
Subdivision Chestnut Hill Cove
MLS Listing ID MDAA2106274
Sold Date 04/10/25
Style Colonial
Bedrooms 2
Full Baths 2
Half Baths 2
HOA Fees $35
HOA Y/N Y
Abv Grd Liv Area 1,240
Originating Board BRIGHT
Year Built 1995
Annual Tax Amount $3,182
Tax Year 2024
Lot Size 2,000 Sqft
Acres 0.05
Property Sub-Type Interior Row/Townhouse
Property Description
WOW....large 1840 sq feet of living space!!! Open floor plan!!! Spacious 2 bedroom 2 full baths and 2 half bath home in the water oriented community of Chestnut Hill Cove!!! Community is on Nabbs Creek and has boat launch, fishing pier, playground areas and more. The main level of the house has large living room, a half bath and a separate dining area. Large stylish kitchen with center island, pantry closet, granite countertops and stainless appliances!!! Large deck off the dining room!! There are two primary bedrooms on the upper level each with a full bath!!! The lower level of the home includes a fully finished family room, a half bath, laundry room and a storage area!!! Walk out lower level leads to a concrete patio and a fully fenced back yard!! HVAC and Roof were replaced about 5 years ago!!
Location
State MD
County Anne Arundel
Zoning R5
Rooms
Other Rooms Living Room, Dining Room, Primary Bedroom, Bedroom 2, Kitchen, Family Room, Foyer, Laundry, Storage Room, Bathroom 2, Primary Bathroom, Half Bath
Basement Connecting Stairway, Full, Fully Finished, Heated, Improved, Interior Access, Outside Entrance, Rear Entrance, Walkout Level, Windows
Interior
Interior Features Attic, Bathroom - Walk-In Shower, Carpet, Combination Kitchen/Dining, Dining Area, Floor Plan - Open, Kitchen - Island, Pantry, Primary Bath(s), Sprinkler System, Upgraded Countertops, Walk-in Closet(s)
Hot Water Electric
Heating Forced Air, Heat Pump - Electric BackUp
Cooling Central A/C
Flooring Carpet, Ceramic Tile, Laminated
Equipment Built-In Microwave, Dishwasher, Disposal, Refrigerator, Stove, Washer, Dryer, Water Heater
Fireplace N
Appliance Built-In Microwave, Dishwasher, Disposal, Refrigerator, Stove, Washer, Dryer, Water Heater
Heat Source Electric
Laundry Has Laundry
Exterior
Exterior Feature Deck(s)
Fence Rear, Privacy
Amenities Available Boat Ramp, Common Grounds, Marina/Marina Club, Picnic Area, Pier/Dock, Tot Lots/Playground
Water Access Y
Roof Type Shingle
Accessibility None
Porch Deck(s)
Garage N
Building
Story 3
Foundation Block
Sewer Public Sewer
Water Public
Architectural Style Colonial
Level or Stories 3
Additional Building Above Grade, Below Grade
New Construction N
Schools
High Schools Northeast
School District Anne Arundel County Public Schools
Others
Pets Allowed Y
HOA Fee Include Common Area Maintenance,Recreation Facility
Senior Community No
Tax ID 020319490071185
Ownership Fee Simple
SqFt Source Assessor
Special Listing Condition Standard
Pets Allowed No Pet Restrictions
Read Less
Want to know what your home might be worth? Contact us for a FREE valuation!

Our team is ready to help you sell your home for the highest possible price ASAP

Bought with Cassondra L Smith • Douglas Realty LLC





