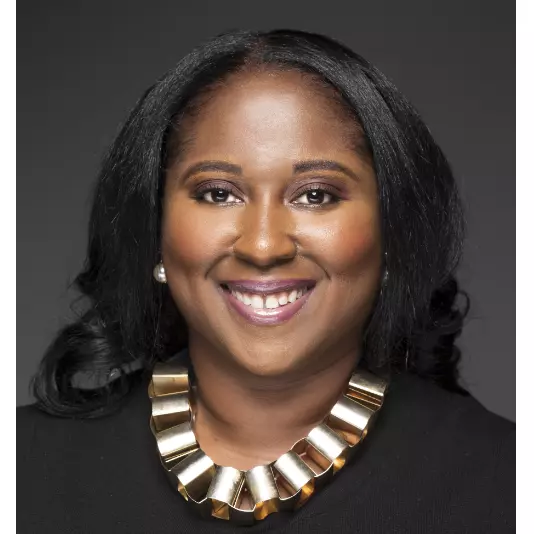$510,000
$510,000
For more information regarding the value of a property, please contact us for a free consultation.
3619 DUCKHORN WAY Laurel, MD 20724
3 Beds
4 Baths
2,160 SqFt
Key Details
Sold Price $510,000
Property Type Townhouse
Sub Type Interior Row/Townhouse
Listing Status Sold
Purchase Type For Sale
Square Footage 2,160 sqft
Price per Sqft $236
Subdivision Spring Creek
MLS Listing ID MDAA2105678
Sold Date 04/09/25
Style Colonial
Bedrooms 3
Full Baths 3
Half Baths 1
HOA Fees $99/mo
HOA Y/N Y
Abv Grd Liv Area 2,160
Originating Board BRIGHT
Year Built 2020
Available Date 2025-03-06
Annual Tax Amount $5,005
Tax Year 2024
Lot Size 1,520 Sqft
Acres 0.03
Property Sub-Type Interior Row/Townhouse
Property Description
Welcome to this stunning 3-level townhome in Laurel, MD, offering modern living with plenty of space and comfort! Featuring a spacious single-car garage, this home boasts an open-concept floor plan perfect for both daily living and entertaining. The gourmet kitchen is a chef's dream, with sleek countertops, a large island, and premium finishes.
The main level opens to a bright and airy living area, seamlessly flowing from the kitchen to the dining space. Upstairs, you'll find two generously-sized primary bedrooms, each with its own private ensuite bathroom, providing ultimate privacy and convenience. The third bedroom, located on the lower level, also includes a private bathroom, making it ideal for guests or additional family members.
Enjoy the perfect balance of style, space, and functionality in this beautiful townhome—located just minutes from shopping, dining, and major commuter routes. Don't miss the opportunity to call this place home!
Location
State MD
County Anne Arundel
Zoning R10
Interior
Interior Features Attic, Breakfast Area, Carpet, Dining Area, Floor Plan - Open, Family Room Off Kitchen, Kitchen - Island
Hot Water Natural Gas
Heating Heat Pump(s)
Cooling Central A/C
Equipment Built-In Microwave, Dishwasher, Disposal, Dryer - Gas, Refrigerator, Washer, Washer - Front Loading, Water Heater
Fireplace N
Window Features Double Pane,Energy Efficient,Insulated
Appliance Built-In Microwave, Dishwasher, Disposal, Dryer - Gas, Refrigerator, Washer, Washer - Front Loading, Water Heater
Heat Source Natural Gas
Exterior
Parking Features Garage - Front Entry, Garage Door Opener
Garage Spaces 1.0
Water Access N
Roof Type Architectural Shingle
Accessibility None
Attached Garage 1
Total Parking Spaces 1
Garage Y
Building
Story 3
Foundation Slab
Sewer Public Sewer
Water Public
Architectural Style Colonial
Level or Stories 3
Additional Building Above Grade, Below Grade
New Construction N
Schools
School District Anne Arundel County Public Schools
Others
Pets Allowed Y
HOA Fee Include Management,Snow Removal,Trash,Common Area Maintenance
Senior Community No
Tax ID 020476890246762
Ownership Fee Simple
SqFt Source Assessor
Acceptable Financing Cash, Conventional, FHA, VA
Listing Terms Cash, Conventional, FHA, VA
Financing Cash,Conventional,FHA,VA
Special Listing Condition Standard
Pets Allowed No Pet Restrictions
Read Less
Want to know what your home might be worth? Contact us for a FREE valuation!

Our team is ready to help you sell your home for the highest possible price ASAP

Bought with Christopher Adams • Long & Foster Real Estate, Inc.





