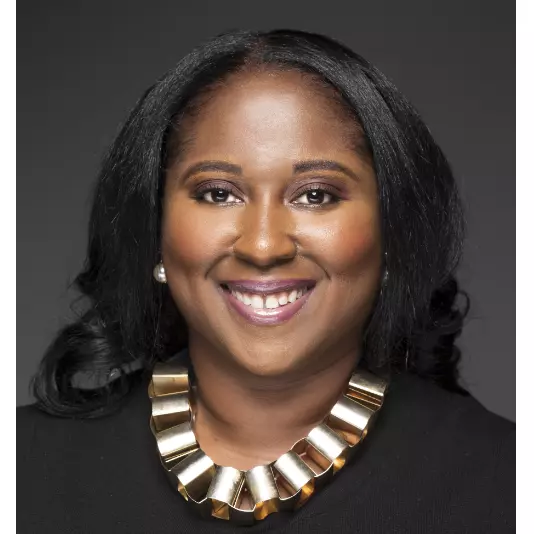$1,350,000
$1,375,000
1.8%For more information regarding the value of a property, please contact us for a free consultation.
6412 PRATT AVE Baltimore, MD 21212
4 Beds
3 Baths
3,494 SqFt
Key Details
Sold Price $1,350,000
Property Type Single Family Home
Sub Type Detached
Listing Status Sold
Purchase Type For Sale
Square Footage 3,494 sqft
Price per Sqft $386
Subdivision None Available
MLS Listing ID MDBC2120276
Sold Date 04/14/25
Style Other
Bedrooms 4
Full Baths 3
HOA Y/N N
Abv Grd Liv Area 3,494
Originating Board BRIGHT
Year Built 1953
Available Date 2025-03-06
Annual Tax Amount $11,841
Tax Year 2024
Lot Size 0.489 Acres
Acres 0.49
Lot Dimensions 1.00 x
Property Sub-Type Detached
Property Description
Don't miss the chance to own this charming Dutch Colonial in one of Baltimore's most desirable neighborhoods. Situated on a quiet street, this home sits on a level .49-acre lot convenient to grocery stores, boutiques, restaurants, and easy access to 695, 83, and downtown.
Large windows throughout the home fill every room with natural light. The spacious family room, featuring a cozy fireplace, flows seamlessly into the custom kitchen and butler's pantry. French doors open to a large, private TimberTech deck, perfect for entertaining or relaxing in privacy. A mudroom and ample cabinetry on the main level provide excellent storage.
The main floor also boasts a light-filled dining room and living room, both with a second fireplace, as well as an enclosed porch with windows on three sides, offering additional living space.
Upstairs, you'll find four generously sized bedrooms, including a large primary suite with soaring ceilings, two walk-in closets, and a luxurious marble bath. Two additional full bathrooms and a convenient laundry room complete the upper level. The refinished basement offers versatile space for a home gym, media room, or additional storage, making it an ideal spot for both work and play. This home effortlessly combines comfort and style, providing an excellent layout for both everyday living and entertaining.
Location
State MD
County Baltimore
Zoning RESIDENTIAL
Rooms
Other Rooms Living Room, Dining Room, Primary Bedroom, Sitting Room, Bedroom 2, Bedroom 3, Kitchen, Family Room, Foyer, Bedroom 1, Laundry, Mud Room, Other
Basement Other
Interior
Interior Features Butlers Pantry, Family Room Off Kitchen, Kitchen - Gourmet, Breakfast Area, Kitchen - Island, Kitchen - Table Space, Other, Dining Area, Kitchen - Eat-In, Primary Bath(s), Built-Ins, Crown Moldings, Floor Plan - Open, Floor Plan - Traditional
Hot Water Electric
Heating Other
Cooling Central A/C
Flooring Hardwood
Fireplaces Number 2
Equipment Dishwasher, Disposal, Dryer, Microwave, Oven/Range - Gas, Refrigerator, Washer
Fireplace Y
Appliance Dishwasher, Disposal, Dryer, Microwave, Oven/Range - Gas, Refrigerator, Washer
Heat Source Natural Gas
Exterior
Parking Features Garage - Front Entry, Covered Parking
Garage Spaces 2.0
Water Access N
Roof Type Asphalt
Accessibility None
Total Parking Spaces 2
Garage Y
Building
Story 3
Foundation Block
Sewer Private Septic Tank
Water Public
Architectural Style Other
Level or Stories 3
Additional Building Above Grade, Below Grade
Structure Type Dry Wall
New Construction N
Schools
School District Baltimore County Public Schools
Others
Senior Community No
Tax ID 04090904500760
Ownership Fee Simple
SqFt Source Assessor
Special Listing Condition Standard
Read Less
Want to know what your home might be worth? Contact us for a FREE valuation!

Our team is ready to help you sell your home for the highest possible price ASAP

Bought with Tracy Swindell • Monument Sotheby's International Realty





