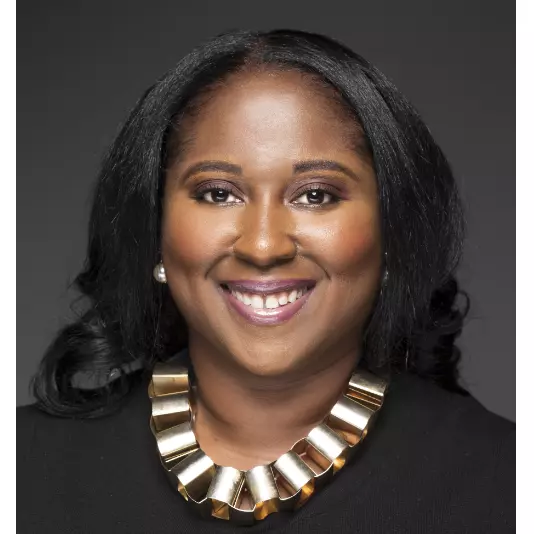$225,000
$225,000
For more information regarding the value of a property, please contact us for a free consultation.
77 JUMPERS CIR #220 Baltimore, MD 21236
2 Beds
2 Baths
1,003 SqFt
Key Details
Sold Price $225,000
Property Type Condo
Sub Type Condo/Co-op
Listing Status Sold
Purchase Type For Sale
Square Footage 1,003 sqft
Price per Sqft $224
Subdivision Red Fox Farms
MLS Listing ID MDBC2119054
Sold Date 04/08/25
Style Unit/Flat
Bedrooms 2
Full Baths 2
Condo Fees $260/mo
HOA Y/N N
Abv Grd Liv Area 1,003
Originating Board BRIGHT
Year Built 1992
Available Date 2025-02-20
Annual Tax Amount $1,883
Tax Year 2024
Property Sub-Type Condo/Co-op
Property Description
Tucked away and nestled in the highly desirable Red Fox Farms community, this garden level 2 bedroom and 2 full bathroom condo won't last long. One of the larger units that offers entry from either the front main door or easy walk-in access directly from the rear patio door. Bright and open with windows throughout and easy maintenance with updated laminate flooring. The primary bedroom offers an updated primary bathroom and a 2nd bedroom/den with a full updated full bathroom located from the hallway. Moving and hosting company couldn't be any easier, with plenty of parking, which allows direct access straight to your patio door from overflow rear parking or front row assigned parking space #77. With spring around the corner, the level lawn that extends from the unit's concrete patio is sure to be one of many wonderful features of this beauitiful unit.
Location
State MD
County Baltimore
Zoning R
Rooms
Other Rooms Primary Bedroom, Bedroom 2, Kitchen, Family Room, Foyer, Bathroom 2, Primary Bathroom
Main Level Bedrooms 2
Interior
Interior Features Breakfast Area, Combination Dining/Living, Family Room Off Kitchen, Floor Plan - Open, Primary Bath(s), Sprinkler System, Entry Level Bedroom
Hot Water Electric
Heating Heat Pump(s)
Cooling Heat Pump(s), Central A/C
Equipment Built-In Microwave, Dishwasher, Disposal, Dryer, Icemaker, Oven/Range - Electric, Refrigerator, Stainless Steel Appliances, Washer, Water Dispenser
Fireplace N
Appliance Built-In Microwave, Dishwasher, Disposal, Dryer, Icemaker, Oven/Range - Electric, Refrigerator, Stainless Steel Appliances, Washer, Water Dispenser
Heat Source Electric
Exterior
Amenities Available Common Grounds
Water Access N
Accessibility Level Entry - Main
Garage N
Building
Story 1
Unit Features Garden 1 - 4 Floors
Sewer Public Sewer
Water Public
Architectural Style Unit/Flat
Level or Stories 1
Additional Building Above Grade, Below Grade
New Construction N
Schools
School District Baltimore County Public Schools
Others
Pets Allowed Y
HOA Fee Include Common Area Maintenance,Ext Bldg Maint,Lawn Maintenance,Management,Sewer,Snow Removal,Trash
Senior Community No
Tax ID 04112200011908
Ownership Condominium
Special Listing Condition Standard
Pets Allowed Number Limit, Size/Weight Restriction
Read Less
Want to know what your home might be worth? Contact us for a FREE valuation!

Our team is ready to help you sell your home for the highest possible price ASAP

Bought with Nichlas Latrobe Kobrick • EXP Realty, LLC





