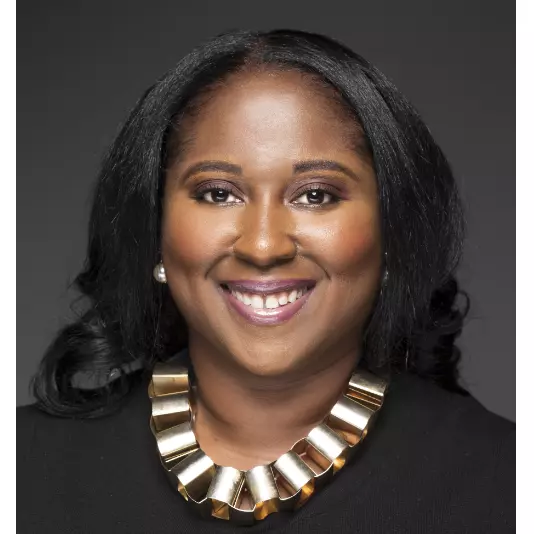$379,500
$375,000
1.2%For more information regarding the value of a property, please contact us for a free consultation.
8130 EDGEWATER RD Baltimore, MD 21226
3 Beds
2 Baths
1,372 SqFt
Key Details
Sold Price $379,500
Property Type Single Family Home
Sub Type Detached
Listing Status Sold
Purchase Type For Sale
Square Footage 1,372 sqft
Price per Sqft $276
Subdivision Clearwater Beach
MLS Listing ID MDAA2105512
Sold Date 04/03/25
Style Cape Cod
Bedrooms 3
Full Baths 2
HOA Y/N N
Abv Grd Liv Area 1,372
Originating Board BRIGHT
Year Built 1950
Annual Tax Amount $3,512
Tax Year 2024
Lot Size 6,200 Sqft
Acres 0.14
Property Sub-Type Detached
Property Description
Yes you CAN STILL BUY a 3 Bedroom 2 Bath House in Anne Arundel County for under $400,000! How 'bout $375,000? And in pristine condition. Lower level bath just remodeled at time of listing! Kitchen boasts NEW Granite Counters & Luxury Vinyl Plank floor! Newly painted white kitchen cabinets. Matching Black Kitchen appliances. Engineered hardwood floor in Living Room. Full wall brick hearth fireplace with mantle in Living Room. Florida Room off the kitchen with Bay window overlooking a surprisingly large, privately fenced back yard. Rear partially covered rear patio. Covered front porch with a swing with water view. Main Level Primary Bedroom with NEW carpet used to be 2 smaller bedrooms but previous owner converted them to one BIG one with walk-in closet. 2 Bedrooms & another full bath upstairs. Natural wood 6 panel doors throughout. 5 ceiling fans. 9 year old Architectural Shingled roof. Unfinished partial basement where the Heat Pump is located. Walk to Tot Lot & Fishing pier. Got a boat? The community has a ramp to launch it! Water view from front porch between houses. Hurry... just won't last in this market.
Location
State MD
County Anne Arundel
Zoning R5
Direction East
Rooms
Other Rooms Living Room, Primary Bedroom, Bedroom 2, Bedroom 3, Kitchen, Basement, Sun/Florida Room, Bathroom 1, Bathroom 2
Basement Partial, Rear Entrance, Connecting Stairway, Unfinished, Sump Pump
Main Level Bedrooms 1
Interior
Interior Features Bathroom - Tub Shower, Carpet, Ceiling Fan(s), Floor Plan - Traditional, Kitchen - Country, Kitchen - Eat-In, Kitchen - Table Space, Combination Kitchen/Dining, Entry Level Bedroom, Recessed Lighting, Upgraded Countertops, Walk-in Closet(s), Window Treatments, Wood Floors
Hot Water Electric
Heating Heat Pump(s)
Cooling Ceiling Fan(s), Central A/C
Flooring Luxury Vinyl Plank, Carpet
Fireplaces Number 1
Fireplaces Type Brick, Fireplace - Glass Doors, Heatilator, Mantel(s), Screen
Equipment Built-In Microwave, Built-In Range, Dishwasher, Dryer, Dryer - Electric, Dryer - Front Loading, Exhaust Fan, Microwave, Oven - Self Cleaning, Oven/Range - Electric, Refrigerator, Washer, Water Heater
Furnishings No
Fireplace Y
Window Features Double Hung,Double Pane,Bay/Bow,Replacement,Vinyl Clad
Appliance Built-In Microwave, Built-In Range, Dishwasher, Dryer, Dryer - Electric, Dryer - Front Loading, Exhaust Fan, Microwave, Oven - Self Cleaning, Oven/Range - Electric, Refrigerator, Washer, Water Heater
Heat Source Electric
Laundry Dryer In Unit, Main Floor
Exterior
Exterior Feature Porch(es), Patio(s)
Parking Features Additional Storage Area, Garage - Rear Entry
Garage Spaces 6.0
Fence Wood, Privacy
Utilities Available Cable TV, Phone Available
Amenities Available Pier/Dock, Tot Lots/Playground, Boat Ramp
Water Access N
View Water
Roof Type Architectural Shingle
Street Surface Black Top
Accessibility None
Porch Porch(es), Patio(s)
Total Parking Spaces 6
Garage Y
Building
Lot Description Front Yard, Rear Yard, SideYard(s), Level
Story 1.5
Foundation Block, Crawl Space, Pilings
Sewer Public Sewer
Water Public
Architectural Style Cape Cod
Level or Stories 1.5
Additional Building Above Grade, Below Grade
Structure Type Dry Wall
New Construction N
Schools
Elementary Schools Solley
Middle Schools George Fox
High Schools Northeast
School District Anne Arundel County Public Schools
Others
Pets Allowed Y
HOA Fee Include Pier/Dock Maintenance,Recreation Facility
Senior Community No
Tax ID 020320533997425
Ownership Fee Simple
SqFt Source Assessor
Security Features Smoke Detector
Acceptable Financing Cash, Conventional, FHA 203(b), FHA, VA
Horse Property N
Listing Terms Cash, Conventional, FHA 203(b), FHA, VA
Financing Cash,Conventional,FHA 203(b),FHA,VA
Special Listing Condition Standard
Pets Allowed No Pet Restrictions
Read Less
Want to know what your home might be worth? Contact us for a FREE valuation!

Our team is ready to help you sell your home for the highest possible price ASAP

Bought with Thomas W Chroniger Jr. • Cummings & Co. Realtors





