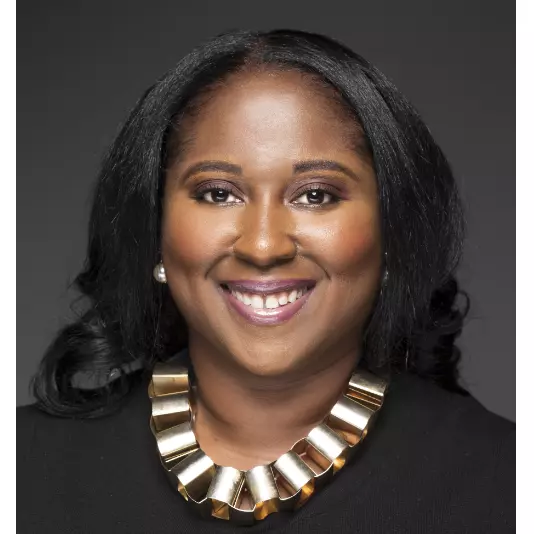$362,740
$362,740
For more information regarding the value of a property, please contact us for a free consultation.
4007 SEASIDE ALDER RD #G - ROSE - 8401 Bowie, MD 20720
2 Beds
2 Baths
1,294 SqFt
Key Details
Sold Price $362,740
Property Type Condo
Sub Type Condo/Co-op
Listing Status Sold
Purchase Type For Sale
Square Footage 1,294 sqft
Price per Sqft $280
Subdivision None Available
MLS Listing ID MDPG2136096
Sold Date 03/24/25
Style Other
Bedrooms 2
Full Baths 2
Condo Fees $239/mo
HOA Fees $94/mo
HOA Y/N Y
Abv Grd Liv Area 1,294
Originating Board BRIGHT
Year Built 2024
Tax Year 2025
Property Sub-Type Condo/Co-op
Property Description
This 55+ Active Adult community is located in the Bowie area and designed with thoughtful elegance, resort-style living and convenience in mind. The Heritage at Beechfield will be an amenity-filled community featuring luxury elevator condominiums for those looking to enjoy an active lifestyle, without the maintenance. Relax and enjoy everything this charming community has to offer, in a premier location.
INCLUDED FEATURES:
-Move in February 2025!!
-Elevator Condos
-Thoughtfully designed and appointed 1-3 Bedroom Style Residences
-Open Concept Living
-GE Stainless Steel Appliances
-Granite & Quartz Countertops
-Side by Side Washer & Dryer Included
-EVP Flooring
-Special Financing Rates & Closing Cost Assistance for December Building with use of Lennar Mortgage
-Garages and Storage Rooms Available
-Secure Building
-1, 2, 10 Builder Warranty
-Tours begin and end at our Welcome Home Center, 4007 Seaside Alder Rd, Unit #8101, Bowie MD 2072
Location
State MD
County Prince Georges
Zoning RE
Rooms
Main Level Bedrooms 2
Interior
Hot Water Electric
Cooling Central A/C
Heat Source Electric
Exterior
Amenities Available Pool - Outdoor, Elevator, Recreational Center
Water Access N
Accessibility None
Garage N
Building
Story 1
Foundation Slab
Sewer Public Sewer
Water Public
Architectural Style Other
Level or Stories 1
Additional Building Above Grade, Below Grade
New Construction Y
Schools
School District Prince George'S County Public Schools
Others
Pets Allowed Y
HOA Fee Include Pool(s),Recreation Facility,Other
Senior Community Yes
Age Restriction 55
Tax ID 17075673443
Ownership Condominium
Special Listing Condition Standard
Pets Allowed Breed Restrictions
Read Less
Want to know what your home might be worth? Contact us for a FREE valuation!

Our team is ready to help you sell your home for the highest possible price ASAP

Bought with Unrepresented Buyer • Unrepresented Buyer Office





