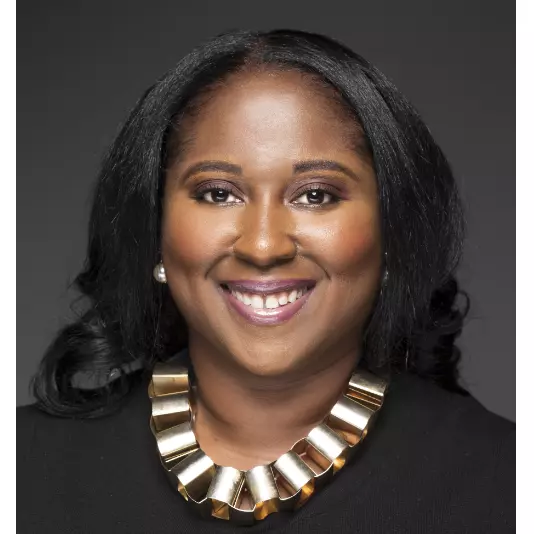$410,000
$419,000
2.1%For more information regarding the value of a property, please contact us for a free consultation.
414 MELVIN AVE Catonsville, MD 21228
4 Beds
3 Baths
1,500 SqFt
Key Details
Sold Price $410,000
Property Type Single Family Home
Sub Type Detached
Listing Status Sold
Purchase Type For Sale
Square Footage 1,500 sqft
Price per Sqft $273
Subdivision Mcdonough Heights
MLS Listing ID MDBC2115832
Sold Date 03/24/25
Style Ranch/Rambler
Bedrooms 4
Full Baths 2
Half Baths 1
HOA Y/N N
Abv Grd Liv Area 960
Originating Board BRIGHT
Year Built 1956
Available Date 2025-01-15
Annual Tax Amount $2,241
Tax Year 2024
Lot Size 8,000 Sqft
Acres 0.18
Lot Dimensions 1.00 x
Property Sub-Type Detached
Property Description
!!!Price reduced on this gorgeous home – a remarkable opportunity to own in a prime location!!! Act fast, it won't last long!
This beautiful and spacious 4-Bedroom, 2 ½-Bath Single-Family Home is located in the heart of Catonsville. The main floor boasts four Bedrooms with ceiling fans and two full Bathrooms, while an additional Bathroom is situated on the First floor/Basement. The Home offers both a tub-equipped Bathroom and a large Living Room. The expansive Dining Room leads to a Deck that overlooks the fully Fenced Backyard. Recent upgrades include a brand-new Heat Pump and Condenser for the HVAC system, a new water Heater, and a recently installed Solar System, offering added peace of mind for the Buyer. The Flooring throughout the Home features a mix of Hardwood and Laminate in the Bedrooms, Kitchen, and Bathrooms.
Location
State MD
County Baltimore
Zoning RESIDENTIAL
Direction East
Rooms
Basement Connecting Stairway, Rear Entrance, Sump Pump, Walkout Stairs
Main Level Bedrooms 4
Interior
Interior Features Attic
Hot Water Electric
Heating Heat Pump(s)
Cooling Central A/C
Equipment Built-In Microwave, Oven/Range - Electric, Dishwasher, Dryer, Washer, Water Heater
Fireplace N
Appliance Built-In Microwave, Oven/Range - Electric, Dishwasher, Dryer, Washer, Water Heater
Heat Source Electric
Exterior
Utilities Available Electric Available, Sewer Available, Water Available, Cable TV Available, Phone Available
Water Access N
Accessibility Level Entry - Main
Garage N
Building
Story 2
Foundation Other
Sewer Public Sewer
Water Public
Architectural Style Ranch/Rambler
Level or Stories 2
Additional Building Above Grade, Below Grade
New Construction N
Schools
School District Baltimore County Public Schools
Others
Pets Allowed Y
Senior Community No
Tax ID 04011800006105
Ownership Fee Simple
SqFt Source Assessor
Acceptable Financing Cash, Conventional, FHA, VA
Horse Property N
Listing Terms Cash, Conventional, FHA, VA
Financing Cash,Conventional,FHA,VA
Special Listing Condition Standard
Pets Allowed No Pet Restrictions
Read Less
Want to know what your home might be worth? Contact us for a FREE valuation!

Our team is ready to help you sell your home for the highest possible price ASAP

Bought with Shannon Ofiara • Douglas Realty LLC





