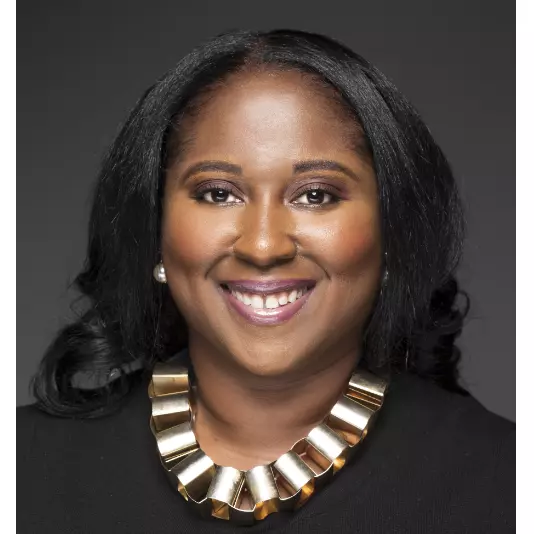$748,000
$765,777
2.3%For more information regarding the value of a property, please contact us for a free consultation.
23420 GRAMPTON RD Clements, MD 20624
5 Beds
6 Baths
5,309 SqFt
Key Details
Sold Price $748,000
Property Type Single Family Home
Sub Type Detached
Listing Status Sold
Purchase Type For Sale
Square Footage 5,309 sqft
Price per Sqft $140
Subdivision Dynard Farm Estates
MLS Listing ID MDSM2016256
Sold Date 04/01/24
Style Traditional
Bedrooms 5
Full Baths 4
Half Baths 2
HOA Y/N N
Abv Grd Liv Area 3,649
Originating Board BRIGHT
Year Built 2007
Available Date 2023-12-05
Annual Tax Amount $5,382
Tax Year 2023
Lot Size 2.300 Acres
Acres 2.3
Property Sub-Type Detached
Property Description
Open House For Saturday Has Been Cancelled. Please make an appointment to view this beautiful property! Don't miss this unique 5 bedroom, beautiful, custom-built home has roughly 5,000 square feet of living space! Sitting on a private 2 acre lot, the sweeping farm views and sunsets are absolutely breathtaking. Every detail in this home was carefully selected and quality crafted. You will fall in love with the open-concept main floor! The kitchen has a large pantry, double convection ovens, huge island, and two sinks with disposals so convenient and perfect for entertaining! . The large master suite features a stunning tray ceiling, large walk-in closet, and en suite bath with standalone shower, soaking tub, and dual vanities. The second level features a spacious suite including a full bath Two additional main level bedrooms feature a jack and jill bath. The finished lower level features numerous bonus rooms, and the great room, perfect for family recreation or movie night! And the great room is plumbed for a wet bar addition! The highlight of the outdoor living space is the few years young, salt water pool, fenced with a spacious surrounding cement patio for sunbathing and pool parties! Additionally, there's a generous back deck with propane hookup, a basement patio with a large home generator, and a gorgeous front porch where spectacular views abound! This custom home also features a 25'by 55' RV parking pad for road trips galore! The oversized 3-car garage and the custom-built Amish shed will certainly manage all of your storage needs! This is a must see home, welcome to Southern Maryland living!
Location
State MD
County Saint Marys
Zoning RPD
Rooms
Basement Full, Daylight, Partial, Fully Finished, Interior Access, Outside Entrance, Side Entrance, Sump Pump, Walkout Level
Main Level Bedrooms 3
Interior
Interior Features Breakfast Area, Carpet, Ceiling Fan(s), Dining Area, Entry Level Bedroom, Family Room Off Kitchen, Floor Plan - Open, Kitchen - Island, Kitchen - Gourmet, Upgraded Countertops, Primary Bath(s), Pantry, Wood Floors
Hot Water Propane
Heating Heat Pump(s)
Cooling Central A/C
Flooring Hardwood, Carpet, Ceramic Tile
Equipment Built-In Microwave, Dishwasher, Disposal, Exhaust Fan, Oven - Double, Refrigerator, Stainless Steel Appliances, Stove, Water Heater
Fireplace N
Appliance Built-In Microwave, Dishwasher, Disposal, Exhaust Fan, Oven - Double, Refrigerator, Stainless Steel Appliances, Stove, Water Heater
Heat Source Propane - Owned, Electric
Exterior
Exterior Feature Deck(s), Patio(s), Porch(es)
Parking Features Garage - Side Entry, Inside Access, Oversized
Garage Spaces 3.0
Pool In Ground
Water Access N
Roof Type Architectural Shingle
Accessibility Doors - Swing In, Level Entry - Main
Porch Deck(s), Patio(s), Porch(es)
Attached Garage 3
Total Parking Spaces 3
Garage Y
Building
Story 2
Foundation Other
Sewer Septic Exists
Water Well
Architectural Style Traditional
Level or Stories 2
Additional Building Above Grade, Below Grade
New Construction N
Schools
School District St. Mary'S County Public Schools
Others
Senior Community No
Tax ID 1907038577
Ownership Fee Simple
SqFt Source Assessor
Special Listing Condition Standard
Read Less
Want to know what your home might be worth? Contact us for a FREE valuation!

Our team is ready to help you sell your home for the highest possible price ASAP

Bought with Farrah E Fuchs • Redfin Corp





