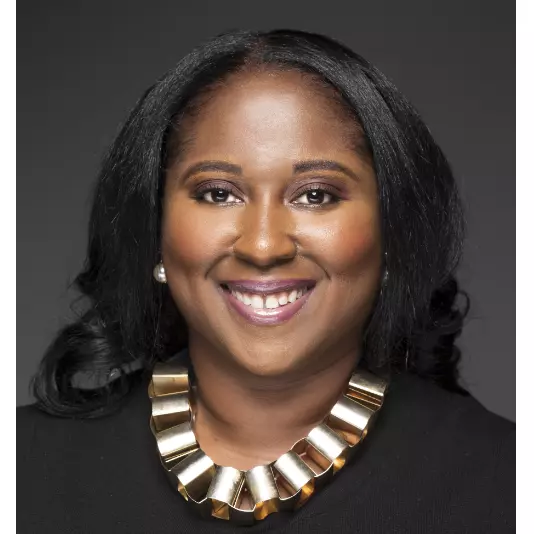$384,900
$384,900
For more information regarding the value of a property, please contact us for a free consultation.
7076 TIMBERFIELD PL Chestnut Hill Cove, MD 21226
2 Beds
4 Baths
1,720 SqFt
Key Details
Sold Price $384,900
Property Type Townhouse
Sub Type End of Row/Townhouse
Listing Status Sold
Purchase Type For Sale
Square Footage 1,720 sqft
Price per Sqft $223
Subdivision Chestnut Hill Cove
MLS Listing ID MDAA2073138
Sold Date 12/15/23
Style Traditional
Bedrooms 2
Full Baths 2
Half Baths 2
HOA Fees $35
HOA Y/N Y
Abv Grd Liv Area 1,320
Originating Board BRIGHT
Year Built 1988
Available Date 2023-11-30
Annual Tax Amount $2,854
Tax Year 2022
Lot Size 3,800 Sqft
Acres 0.09
Property Sub-Type End of Row/Townhouse
Property Description
Indulge in luxury living with this meticulously upgraded end unit townhouse! The exterior is adorned with lush landscaping, complemented by an efficient irrigation system. The kitchen is a culinary masterpiece boasting granite countertops, a custom island, stainless steel appliances, under cabinet lighting, and a chic tiled backsplash. Upstairs, two primary suites await with attached luxury bathrooms featuring tiled baths and showers, upgraded vanities, and premium plumbing and lighting fixtures. Step outside into your private haven – a true backyard oasis with a tiered deck, covered porch, extensive hardscaping, fire pit, and a tranquil koi pond. The basement adds to the allure with a custom wet bar and a warm gas fireplace. Recent renovations include a brand new architectural shingled roof, luxury vinyl flooring, carpet, new fireplace insert with stainless steel liner, and so much more! This residence is part of a water-oriented community, providing access to a waterfront picnic area, an affordable community marina, playground, and basketball court. Live effortlessly in style and comfort. You do not want to miss this one!
Location
State MD
County Anne Arundel
Zoning R5
Rooms
Basement Rear Entrance, Daylight, Full, Fully Finished
Interior
Interior Features Breakfast Area, Primary Bath(s), Bar, Ceiling Fan(s), Combination Dining/Living, Crown Moldings, Kitchen - Eat-In, Kitchen - Island, Skylight(s), Upgraded Countertops, Window Treatments
Hot Water Electric
Heating Heat Pump(s)
Cooling Central A/C
Fireplaces Number 1
Fireplaces Type Gas/Propane
Equipment Dishwasher, Disposal, Dryer, Microwave, Oven/Range - Electric, Refrigerator, Washer
Furnishings No
Fireplace Y
Appliance Dishwasher, Disposal, Dryer, Microwave, Oven/Range - Electric, Refrigerator, Washer
Heat Source Electric
Laundry Basement
Exterior
Exterior Feature Deck(s), Patio(s), Porch(es)
Amenities Available Boat Dock/Slip, Boat Ramp, Common Grounds, Picnic Area, Pier/Dock, Tot Lots/Playground, Basketball Courts, Water/Lake Privileges
Water Access Y
Roof Type Architectural Shingle
Accessibility None
Porch Deck(s), Patio(s), Porch(es)
Garage N
Building
Story 3
Foundation Block
Sewer Public Sewer
Water Public
Architectural Style Traditional
Level or Stories 3
Additional Building Above Grade, Below Grade
New Construction N
Schools
School District Anne Arundel County Public Schools
Others
Pets Allowed Y
HOA Fee Include Common Area Maintenance,Management,Pier/Dock Maintenance,Reserve Funds,Road Maintenance,Snow Removal
Senior Community No
Tax ID 020319490053877
Ownership Fee Simple
SqFt Source Assessor
Acceptable Financing Cash, Conventional, FHA, VA
Horse Property N
Listing Terms Cash, Conventional, FHA, VA
Financing Cash,Conventional,FHA,VA
Special Listing Condition Standard
Pets Allowed Cats OK, Dogs OK
Read Less
Want to know what your home might be worth? Contact us for a FREE valuation!

Our team is ready to help you sell your home for the highest possible price ASAP

Bought with Joanna W Chaffee • EXP Realty, LLC





