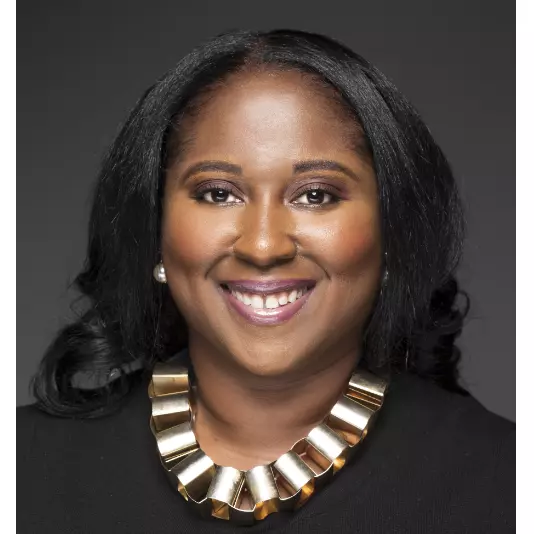$325,000
$325,000
For more information regarding the value of a property, please contact us for a free consultation.
1501 MERRICK CORNER RD Barclay, MD 21607
3 Beds
2 Baths
1,792 SqFt
Key Details
Sold Price $325,000
Property Type Single Family Home
Sub Type Detached
Listing Status Sold
Purchase Type For Sale
Square Footage 1,792 sqft
Price per Sqft $181
Subdivision Countryside
MLS Listing ID MDQA2003746
Sold Date 07/26/22
Style Ranch/Rambler
Bedrooms 3
Full Baths 2
HOA Y/N N
Abv Grd Liv Area 1,792
Originating Board BRIGHT
Year Built 2004
Available Date 2022-06-01
Annual Tax Amount $2,285
Tax Year 2021
Lot Size 1.690 Acres
Acres 1.69
Property Sub-Type Detached
Property Description
Lovely countryside location for this well built 1 level home offering approx 1792 sq ft of living space. Fabulous floor plan! Centrally placed kitchen adjoins both dining and living spaces. Yes, there is a living room and a family room complimented by a gas fireplace that sellers have not used. Tucked away is owners bedroom with full bath and 2 additional bedrooms and bath are off dining/living rooms. Do not miss the walk up staircase to the attic space. This attic is Huge! Amazing space...great head-height too and attic runs the full length of the house! Good sized shed with lean to, nicely landscaped, plenty of parking space and underneath all is 1.69 acres. Easy access to 301 for commuting or Delaware.
Location
State MD
County Queen Annes
Zoning AG
Rooms
Main Level Bedrooms 3
Interior
Interior Features Carpet, Ceiling Fan(s), Entry Level Bedroom, Family Room Off Kitchen, Floor Plan - Open, Kitchen - Country, Primary Bath(s), Walk-in Closet(s)
Hot Water Electric
Cooling Central A/C
Fireplaces Number 1
Heat Source Propane - Leased
Exterior
Water Access N
Accessibility Other
Garage N
Building
Story 1
Foundation Crawl Space
Sewer Private Septic Tank
Water Well
Architectural Style Ranch/Rambler
Level or Stories 1
Additional Building Above Grade, Below Grade
New Construction N
Schools
School District Queen Anne'S County Public Schools
Others
Senior Community No
Tax ID 1801015486
Ownership Fee Simple
SqFt Source Assessor
Special Listing Condition Standard
Read Less
Want to know what your home might be worth? Contact us for a FREE valuation!

Our team is ready to help you sell your home for the highest possible price ASAP

Bought with Michele Meyer Burch • EXIT Preferred Realty





