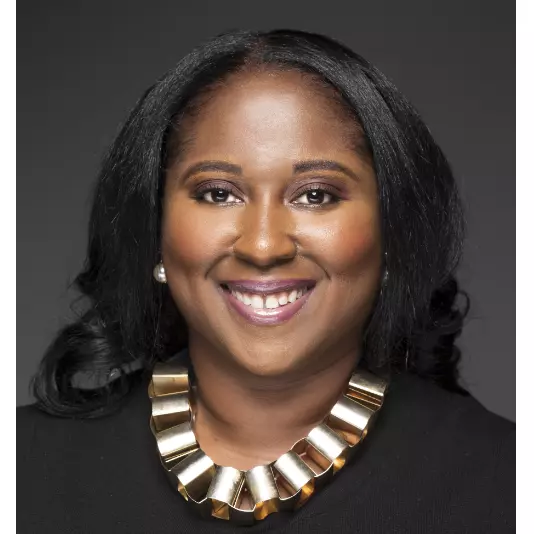$1,150,000
$1,150,000
For more information regarding the value of a property, please contact us for a free consultation.
438 CARVEL BEACH RD Carvel Beach, MD 21226
4 Beds
3 Baths
1,916 SqFt
Key Details
Sold Price $1,150,000
Property Type Single Family Home
Sub Type Detached
Listing Status Sold
Purchase Type For Sale
Square Footage 1,916 sqft
Price per Sqft $600
Subdivision Carvel Beach
MLS Listing ID MDAA2029828
Sold Date 07/11/22
Style Contemporary
Bedrooms 4
Full Baths 2
Half Baths 1
HOA Y/N N
Abv Grd Liv Area 1,916
Originating Board BRIGHT
Year Built 2015
Annual Tax Amount $5,758
Tax Year 2022
Lot Size 6,220 Sqft
Acres 0.14
Property Sub-Type Detached
Property Description
For a Full Video of this property please contact the Listing Agent
ENTERTAINING EXCELLENCE - you will not be disappointed
Live Amid Waterfront Wonders (Property Located on Nabbs Creek right near Stoney Creek)
Youve had visions of what it would be like to live in a home that makes you feel like youre on vacation all the time.
This is it.
Step up your life with this property that is all about entertaining excellence, as you live amid waterfront wonders.
This home welcomes you from the street with cedar shake siding, stone masonry around the front of the house, beautiful landscaping and a fiberglass door.
From the moment you step inside the front door, youll realize youve found your home for a lifetime of memories. A spacious living area welcomes you with a free-flowing floorplan that is connected comfortably by tile and hardwood-style floors, along with stained wide oak staircases, large baseboards and crown molding.
There is a sleek, open kitchen, complete with all-new appliances, including a propane and electric stove, along with high-end, 42 cabinetry. From there, make your way to the dining room, complete with a built-in chair bench and wet bar.
To add to your comfort inside, there are five heating and AC zones, along with high-tech security cameras and Sonos sound throughout and a gas fireplace.
Explore the rest of the house and make your way to two and a half baths and four comforting bedroom spaces, including a master suite with his and hers walk-in closets, a full bath and easy slider access to a upscale balcony, along with a master shower with three shower heads. The other three bedrooms are generously sized with plenty of closet space. In addition, there youll have access to second floor laundry and an oversized linen closet.
In the basement, youll feel wide-open spaces coming to life to match your imagination, with 9-foot ceilings
Even the garage space is inviting, with water, and a coated floor for easy clean-up.
Outside, enjoy the hot tub, fire pit and tiki bar and spacious deck. This property makes accessing the wide-open spaces of the outdoors easy, with a 16-foot glass retractable door that opens up the back of the house.
The waterfront amenities here allow you to take full advantage of the deep water (10- to 12-foot access), with two boat lifts, including a larger one with a 12,500-pound capacity. Plus, theres a convenient paddleboard launch, a 60-foot long pier, and sandy beach area contained along 50 feet of water frontage.
One of the great parts about this fantastic home is the fact that it feels like a world away and yet is within easy reach of several area landmarks, including just minutes to the Bay (Patapsco River), 695, and BWI Airport (14 miles); the White House (45 miles); the Naval Academy (18 miles); downtown Baltimore (10 miles) and more.
You and your family will create unforgettable memories while you entertain friends and family in this home for years to come. As you plan to step up with your next property, come home to this property a place where you will truly entertain excellence.
Location
State MD
County Anne Arundel
Zoning R5
Rooms
Basement Connecting Stairway, Interior Access, Outside Entrance, Rough Bath Plumb, Space For Rooms, Unfinished, Walkout Level
Interior
Interior Features Attic, Bar, Breakfast Area, Carpet, Ceiling Fan(s), Chair Railings, Combination Dining/Living, Combination Kitchen/Dining, Combination Kitchen/Living, Crown Moldings, Dining Area, Efficiency, Floor Plan - Open, Kitchen - Gourmet, Kitchen - Island, Kitchen - Table Space, Upgraded Countertops, Walk-in Closet(s), Wet/Dry Bar, WhirlPool/HotTub, Wood Floors, Other
Hot Water Electric
Heating Heat Pump(s)
Cooling Central A/C
Fireplaces Number 1
Fireplaces Type Gas/Propane
Equipment Built-In Microwave, Dishwasher, Energy Efficient Appliances, Refrigerator, Stainless Steel Appliances, Stove, Washer - Front Loading, Dryer - Front Loading, Water Heater
Fireplace Y
Appliance Built-In Microwave, Dishwasher, Energy Efficient Appliances, Refrigerator, Stainless Steel Appliances, Stove, Washer - Front Loading, Dryer - Front Loading, Water Heater
Heat Source Electric
Exterior
Exterior Feature Deck(s)
Parking Features Garage - Front Entry
Garage Spaces 1.0
Waterfront Description Private Dock Site
Water Access Y
Water Access Desc Private Access
Accessibility None
Porch Deck(s)
Attached Garage 1
Total Parking Spaces 1
Garage Y
Building
Story 4
Foundation Concrete Perimeter
Sewer Public Sewer
Water Public
Architectural Style Contemporary
Level or Stories 4
Additional Building Above Grade, Below Grade
New Construction N
Schools
School District Anne Arundel County Public Schools
Others
Senior Community No
Tax ID 020317531494605
Ownership Fee Simple
SqFt Source Assessor
Security Features Security System
Horse Property N
Special Listing Condition Standard
Read Less
Want to know what your home might be worth? Contact us for a FREE valuation!

Our team is ready to help you sell your home for the highest possible price ASAP

Bought with Christin P Blunk • Engel & Volkers Annapolis





