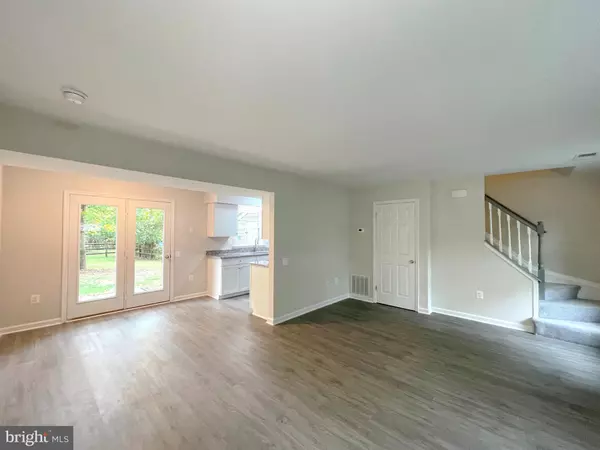
717 BARRINGTON DR Waldorf, MD 20602
3 Beds
1 Bath
1,056 SqFt
UPDATED:
Key Details
Property Type Single Family Home, Townhouse
Sub Type Twin/Semi-Detached
Listing Status Active
Purchase Type For Sale
Square Footage 1,056 sqft
Price per Sqft $298
Subdivision St Charles Sub - Huntington
MLS Listing ID MDCH2048264
Style Colonial
Bedrooms 3
Full Baths 1
HOA Fees $370/ann
HOA Y/N Y
Abv Grd Liv Area 1,056
Year Built 1979
Available Date 2025-10-15
Annual Tax Amount $3,151
Tax Year 2024
Lot Size 7,645 Sqft
Acres 0.18
Property Sub-Type Twin/Semi-Detached
Source BRIGHT
Property Description
Location
State MD
County Charles
Zoning PUD
Rooms
Other Rooms Living Room, Dining Room, Primary Bedroom, Bedroom 2, Kitchen, Bedroom 1, Laundry, Utility Room, Full Bath
Interior
Interior Features Dining Area, Upgraded Countertops, Floor Plan - Open
Hot Water Electric
Heating Heat Pump(s), Central, Forced Air
Cooling Heat Pump(s), Central A/C
Flooring Carpet, Luxury Vinyl Plank
Equipment Dishwasher, Disposal, Icemaker, Microwave, Oven/Range - Electric, Refrigerator, Washer, Dryer, Water Heater
Furnishings No
Fireplace N
Appliance Dishwasher, Disposal, Icemaker, Microwave, Oven/Range - Electric, Refrigerator, Washer, Dryer, Water Heater
Heat Source Electric
Laundry Washer In Unit, Dryer In Unit, Upper Floor
Exterior
Exterior Feature Patio(s)
Garage Spaces 2.0
Fence Rear, Split Rail
Water Access N
Roof Type Shingle
Street Surface Black Top
Accessibility Entry Slope <1'
Porch Patio(s)
Total Parking Spaces 2
Garage N
Building
Lot Description PUD
Story 2
Foundation Slab
Above Ground Finished SqFt 1056
Sewer Public Sewer
Water Public
Architectural Style Colonial
Level or Stories 2
Additional Building Above Grade, Below Grade
Structure Type Dry Wall
New Construction N
Schools
Elementary Schools Dr. Samuel A. Mudd
Middle Schools John Hanson
High Schools Thomas Stone
School District Charles County Public Schools
Others
Senior Community No
Tax ID 0906103634
Ownership Fee Simple
SqFt Source 1056
Horse Property N
Special Listing Condition Standard







