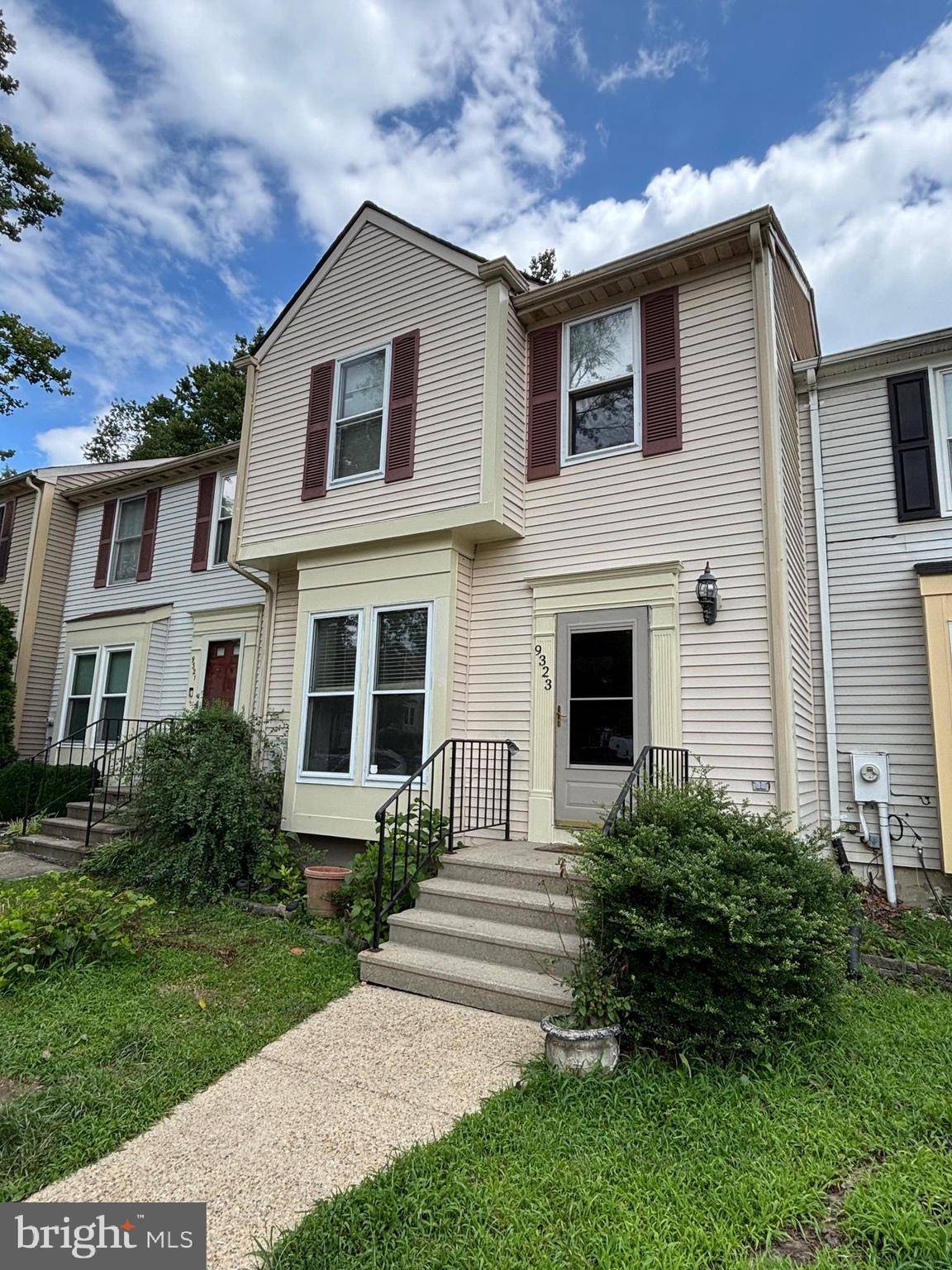9323 CABOT CT Laurel, MD 20723
3 Beds
4 Baths
1,566 SqFt
UPDATED:
Key Details
Property Type Townhouse
Sub Type Interior Row/Townhouse
Listing Status Active
Purchase Type For Sale
Square Footage 1,566 sqft
Price per Sqft $287
Subdivision Settlers Landing
MLS Listing ID MDHW2057012
Style Colonial
Bedrooms 3
Full Baths 2
Half Baths 2
HOA Fees $16/qua
HOA Y/N Y
Abv Grd Liv Area 1,156
Year Built 1985
Available Date 2025-07-22
Annual Tax Amount $4,599
Tax Year 2024
Lot Size 1,785 Sqft
Acres 0.04
Property Sub-Type Interior Row/Townhouse
Source BRIGHT
Property Description
This move-in ready home has 3 spacious bedrooms and 2 full bathrooms on the upper level and 2 powder rooms (lower and main floor each). The main floor features kitchen with granite countertops, a bright dining area, and access to a freshly stained deck overlooking a fully fenced backyard — perfect for relaxing or entertaining.
All major systems and appliances have been updated for peace of mind: the roof, HVAC, water heater in 2025, and all kitchen and laundry appliances (electric cooktop with oven, refrigerator, washer, and dryer) were replaced in 2024. The entire home features durable LVP flooring, and fresh paint inside and out ensures a clean, modern look throughout.
The finished lower level includes a cozy fireplace, an additional large living space, and a bonus room ideal for a home office or playroom.
Whether you're a first-time buyer, a growing family, or looking to downsize without sacrificing comfort or location, this property delivers the perfect blend of modern upgrades, community charm, and commuter convenience. Don't miss your chance to own this exceptional home in the heart of Howard County!
Location
State MD
County Howard
Zoning RSA8
Direction South
Rooms
Basement Walkout Level, Fully Finished
Interior
Interior Features Bathroom - Tub Shower, Bathroom - Walk-In Shower, Ceiling Fan(s), Floor Plan - Traditional, Kitchen - Eat-In
Hot Water Electric
Heating Heat Pump(s)
Cooling Central A/C
Flooring Luxury Vinyl Plank
Fireplaces Number 1
Fireplaces Type Wood
Equipment Dishwasher, Dryer - Electric, Oven/Range - Electric, Refrigerator, Washer
Fireplace Y
Appliance Dishwasher, Dryer - Electric, Oven/Range - Electric, Refrigerator, Washer
Heat Source Electric
Exterior
Parking On Site 1
Utilities Available Electric Available, Water Available, Sewer Available, Phone Available, Cable TV Available
Water Access N
Roof Type Shingle
Accessibility None
Garage N
Building
Story 3
Foundation Slab, Permanent
Sewer Public Sewer
Water Public
Architectural Style Colonial
Level or Stories 3
Additional Building Above Grade, Below Grade
Structure Type Dry Wall
New Construction N
Schools
School District Howard County Public Schools
Others
Senior Community No
Tax ID 1406483062
Ownership Fee Simple
SqFt Source Assessor
Acceptable Financing Cash, Contract, Conventional
Listing Terms Cash, Contract, Conventional
Financing Cash,Contract,Conventional
Special Listing Condition Standard






