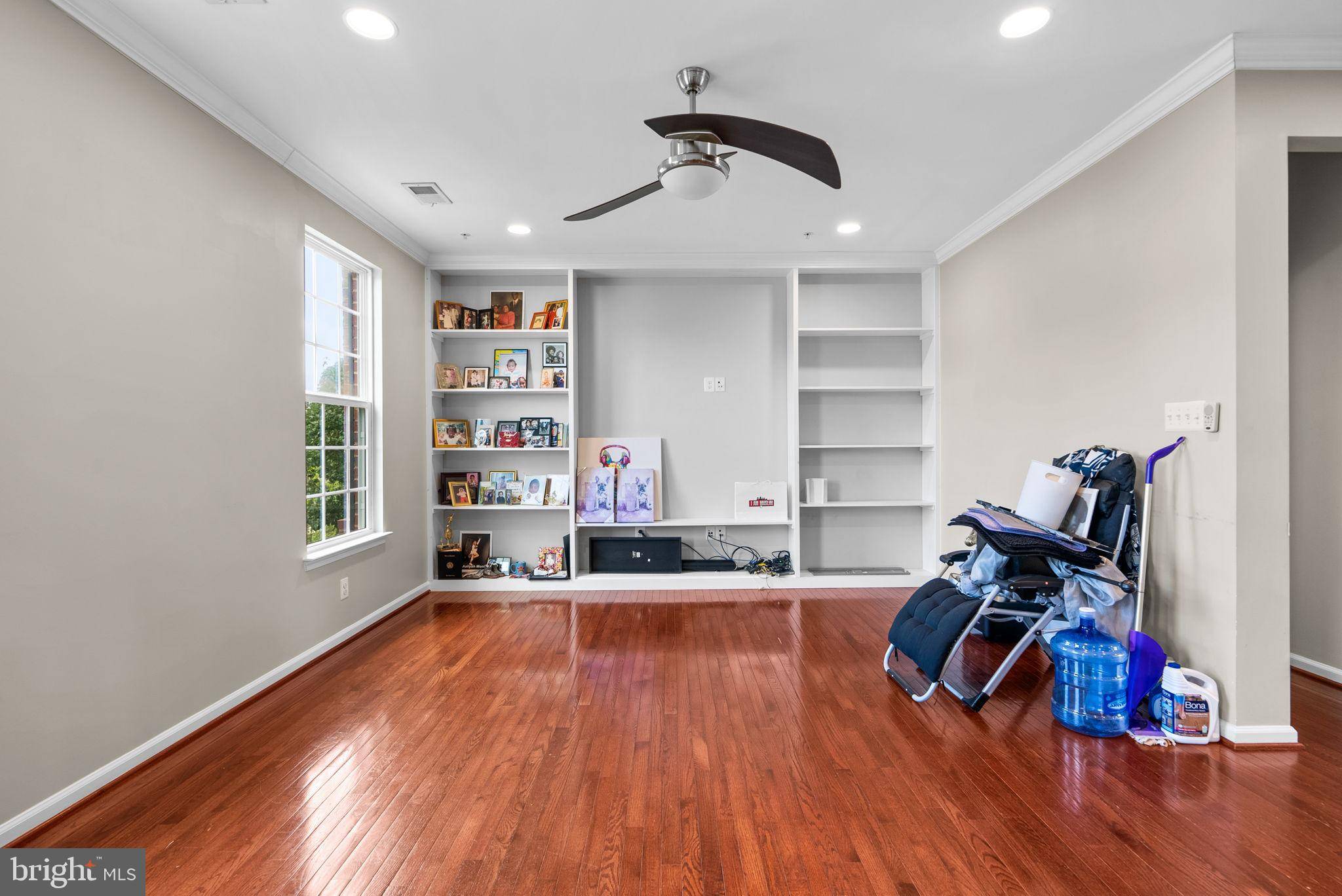10871 FINSBURY ALY Waldorf, MD 20603
3 Beds
3 Baths
2,077 SqFt
UPDATED:
Key Details
Property Type Townhouse
Sub Type Interior Row/Townhouse
Listing Status Active
Purchase Type For Sale
Square Footage 2,077 sqft
Price per Sqft $219
Subdivision Westchester Square
MLS Listing ID MDCH2044888
Style Colonial
Bedrooms 3
Full Baths 2
Half Baths 1
HOA Fees $10/mo
HOA Y/N Y
Abv Grd Liv Area 2,077
Year Built 2016
Available Date 2025-07-12
Annual Tax Amount $5,134
Tax Year 2024
Lot Size 2,374 Sqft
Acres 0.05
Property Sub-Type Interior Row/Townhouse
Source BRIGHT
Property Description
The finished walk-out basement adds versatile space that can serve as a family room, home office, or recreational area, adapting easily to your needs. An attached two-car garage provides secure parking and additional storage, while the low-maintenance yard lets you enjoy outdoor living with minimal upkeep. Located in a vibrant, family-friendly neighborhood, this home is close to local schools, shopping centers, dining options, and major commuter routes. This home combines comfort, style, and value—making it a move-in-ready gem in one of Waldorf's most desirable communities. Seller offering $5000 credit towards carpet/cabinet.
Location
State MD
County Charles
Zoning PUD
Rooms
Other Rooms Living Room, Dining Room, Primary Bedroom, Bedroom 2, Bedroom 3, Kitchen, Game Room, Family Room, Foyer
Basement Front Entrance, Outside Entrance, Sump Pump, Full, Fully Finished, Rear Entrance, Walkout Level
Interior
Interior Features Breakfast Area, Family Room Off Kitchen, Kitchen - Gourmet, Kitchen - Island, Primary Bath(s), Upgraded Countertops, Wood Floors, Recessed Lighting, Floor Plan - Open
Hot Water 60+ Gallon Tank, Natural Gas
Heating Forced Air, Programmable Thermostat
Cooling Central A/C, Programmable Thermostat
Equipment Washer/Dryer Hookups Only, Dishwasher, Disposal, ENERGY STAR Dishwasher, ENERGY STAR Refrigerator, Exhaust Fan, Icemaker, Microwave, Oven/Range - Electric, Refrigerator, Stove
Fireplace N
Window Features Screens,Vinyl Clad
Appliance Washer/Dryer Hookups Only, Dishwasher, Disposal, ENERGY STAR Dishwasher, ENERGY STAR Refrigerator, Exhaust Fan, Icemaker, Microwave, Oven/Range - Electric, Refrigerator, Stove
Heat Source Natural Gas
Exterior
Parking Features Garage - Front Entry, Garage Door Opener
Garage Spaces 2.0
Utilities Available Under Ground
Amenities Available Community Center, Jog/Walk Path, Pool - Outdoor, Tennis Courts, Tot Lots/Playground
Water Access N
Roof Type Asphalt
Accessibility Doors - Lever Handle(s)
Attached Garage 2
Total Parking Spaces 2
Garage Y
Building
Lot Description Landscaping
Story 3
Foundation Slab, Permanent
Sewer Public Sewer
Water Public
Architectural Style Colonial
Level or Stories 3
Additional Building Above Grade
Structure Type 9'+ Ceilings,Dry Wall
New Construction N
Schools
Elementary Schools Call School Board
Middle Schools Call School Board
High Schools Call School Board
School District Charles County Public Schools
Others
Senior Community No
Tax ID 0906354859
Ownership Fee Simple
SqFt Source Estimated
Security Features Fire Detection System,Sprinkler System - Indoor,Carbon Monoxide Detector(s),Smoke Detector
Acceptable Financing FHA, VA, Conventional
Listing Terms FHA, VA, Conventional
Financing FHA,VA,Conventional
Special Listing Condition Standard






