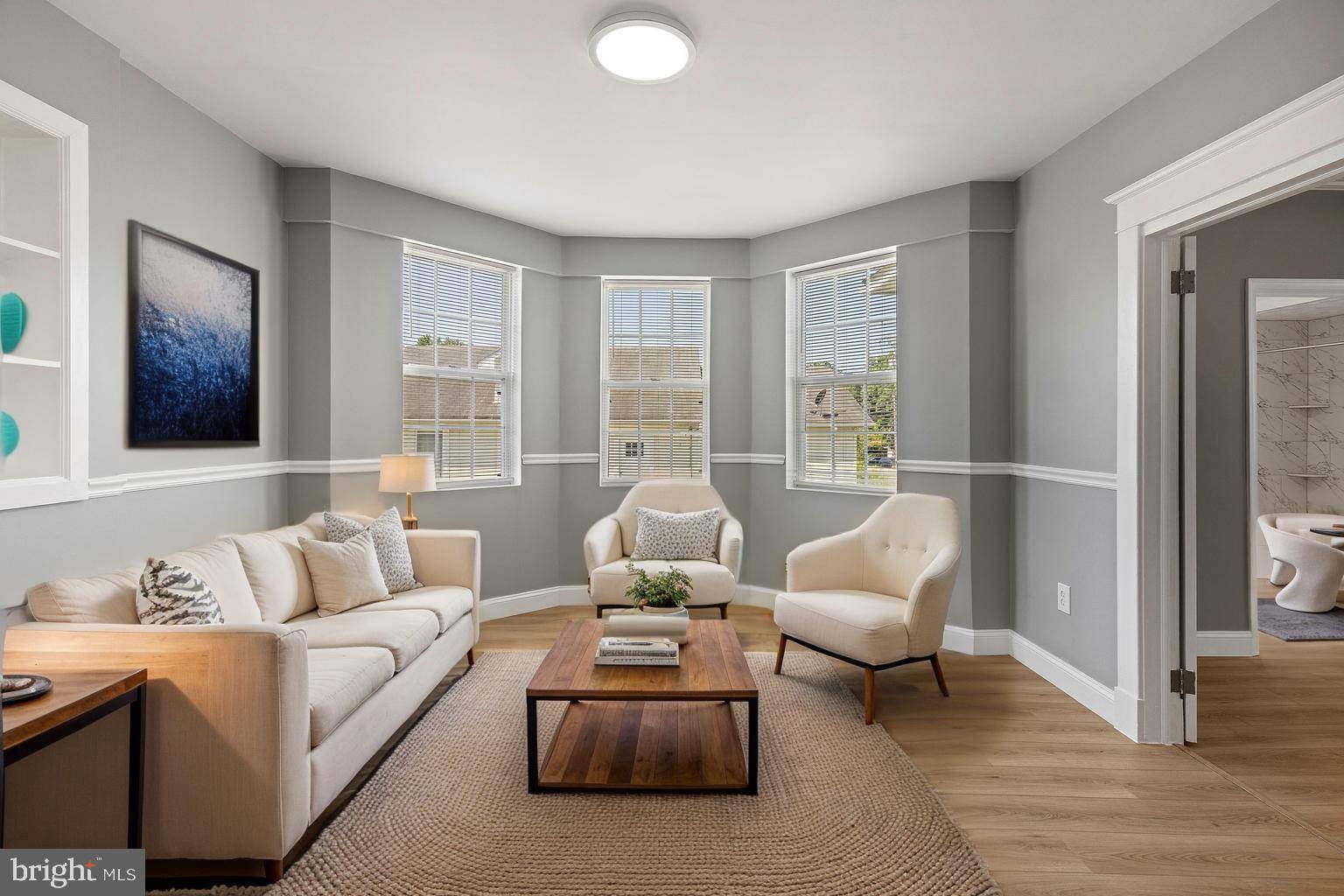8337 PHILADELPHIA RD Rosedale, MD 21237
5 Beds
3 Baths
1,235 SqFt
OPEN HOUSE
Sat Jul 12, 12:00pm - 2:00pm
UPDATED:
Key Details
Property Type Manufactured Home
Sub Type Manufactured
Listing Status Active
Purchase Type For Sale
Square Footage 1,235 sqft
Price per Sqft $311
Subdivision Rosedale
MLS Listing ID MDBC2132710
Style Colonial
Bedrooms 5
Full Baths 3
HOA Y/N N
Abv Grd Liv Area 1,235
Year Built 1929
Available Date 2025-07-09
Annual Tax Amount $1,942
Tax Year 2024
Lot Size 0.358 Acres
Acres 0.36
Property Sub-Type Manufactured
Source BRIGHT
Property Description
Step into this fully renovated gem, a spacious single-family home offering over 2,000 square feet of living space designed to fit today's modern lifestyle. With 5 bedrooms, 3 full bathrooms, and a thoughtful layout across three finished levels, this home offers the flexibility to accommodate growing families, multigenerational living, or the perfect setup for remote work and guests.
On the upper level, you'll find three sun-drenched bedrooms and a full bathroom, each room capturing an abundance of natural light through oversized windows. The floor plan flows effortlessly, giving everyone their own space while still feeling connected.
The main level is where form meets function. The heart of the home features an open-concept living and dining area, anchored by a charming fireplace and large windows that flood the space with natural light. The kitchen is fully updated with granite countertops, stainless steel appliances, sleek cabinetry, and modern lighting—ideal for both entertaining and everyday living. Also on the main floor is a flexible room that can be used as a fourth bedroom, home office, or guest suite, along with a full bathroom for added convenience.
The fully finished basement includes a fifth private bedroom, a full bathroom, and a generous living area—creating a perfect retreat for guests, in-laws, tenants, or a private home office/gym setup. Whether you're hosting extended family or looking for income potential, this basement adds tremendous value.
Outside, you'll find a massive backyard oasis—flat, open, and full of potential. Create your dream garden, add a firepit, set up a play area, or simply enjoy peaceful afternoons in your private retreat. A large deck off the back of the home invites outdoor dining and entertaining, while the detached shed provides plenty of storage for tools or seasonal items.
The private driveway can easily accommodate up to 5 cars, making parking a breeze for you and your guests. Whether you're hosting gatherings or have multiple drivers in the household, there's space for everyone.
Located in a prime spot near White Marsh, this home offers easy access to I-695, Route 43, and Pulaski Highway, making commuting a breeze. You're just minutes away from shopping centers, dining options, entertainment venues, and parks, while still enjoying the tranquility of a quiet, residential setting.
Location
State MD
County Baltimore
Zoning 0089
Rooms
Basement Fully Finished
Main Level Bedrooms 1
Interior
Hot Water Natural Gas
Heating Central
Cooling Central A/C
Fireplace N
Heat Source Central
Exterior
Water Access N
Accessibility Level Entry - Main
Garage N
Building
Story 3
Sewer Public Sewer
Water Public
Architectural Style Colonial
Level or Stories 3
Additional Building Above Grade, Below Grade
New Construction N
Schools
School District Baltimore County Public Schools
Others
Senior Community No
Tax ID 04152200009341
Ownership Fee Simple
SqFt Source Assessor
Acceptable Financing Conventional, FHA, VA, Private, Cash
Listing Terms Conventional, FHA, VA, Private, Cash
Financing Conventional,FHA,VA,Private,Cash
Special Listing Condition Standard






