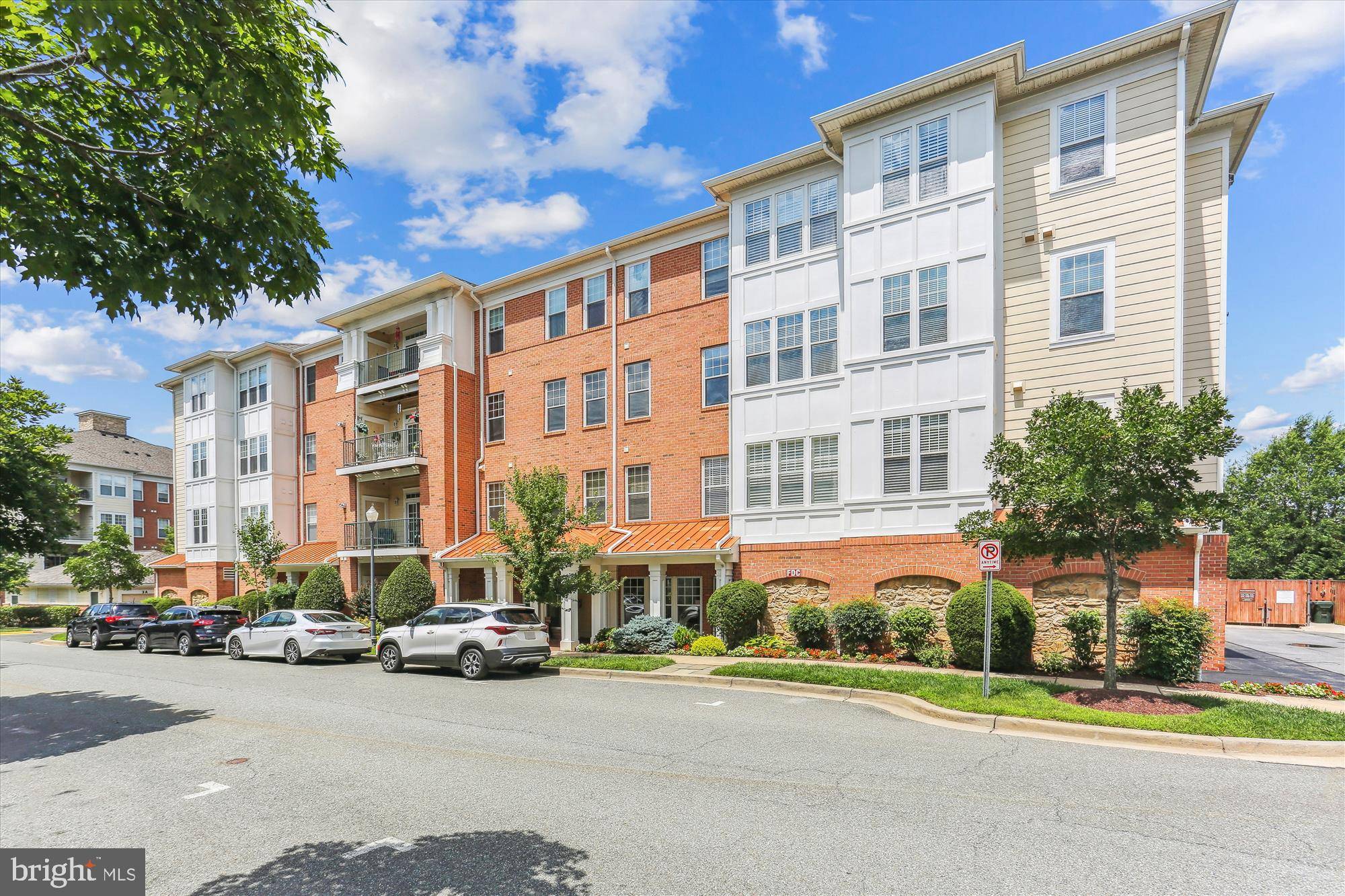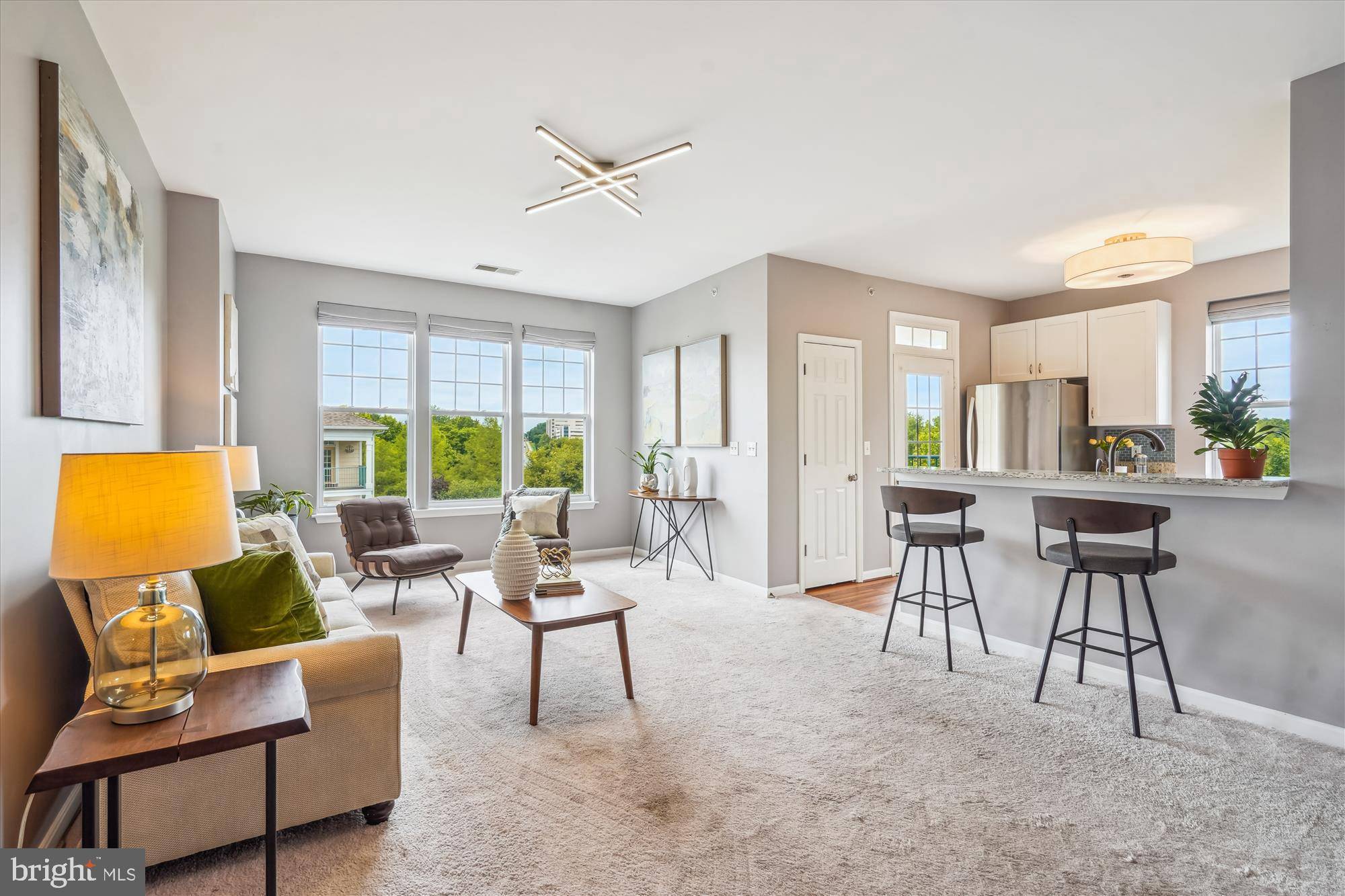120 CHEVY CHASE ST #405 Gaithersburg, MD 20878
2 Beds
2 Baths
1,367 SqFt
UPDATED:
Key Details
Property Type Condo
Sub Type Condo/Co-op
Listing Status Active
Purchase Type For Sale
Square Footage 1,367 sqft
Price per Sqft $360
Subdivision Kentlands
MLS Listing ID MDMC2175354
Style Colonial
Bedrooms 2
Full Baths 2
Condo Fees $535/mo
HOA Fees $126/mo
HOA Y/N Y
Abv Grd Liv Area 1,367
Year Built 2000
Available Date 2025-04-19
Annual Tax Amount $4,610
Tax Year 2024
Property Sub-Type Condo/Co-op
Source BRIGHT
Property Description
Location
State MD
County Montgomery
Zoning MXD
Rooms
Main Level Bedrooms 2
Interior
Hot Water Electric
Heating Central
Cooling Central A/C
Fireplace N
Heat Source Electric
Exterior
Exterior Feature Balcony
Amenities Available Basketball Courts, Club House, Common Grounds, Exercise Room, Jog/Walk Path, Pool - Outdoor, Tennis Courts, Tot Lots/Playground, Other
Water Access N
Accessibility Elevator
Porch Balcony
Garage N
Building
Story 1
Unit Features Garden 1 - 4 Floors
Sewer Public Sewer
Water Public
Architectural Style Colonial
Level or Stories 1
Additional Building Above Grade, Below Grade
New Construction N
Schools
Elementary Schools Rachel Carson
Middle Schools Lakelands Park
High Schools Quince Orchard
School District Montgomery County Public Schools
Others
Pets Allowed Y
HOA Fee Include Common Area Maintenance,Management,Pool(s),Reserve Funds,Snow Removal,Trash,Other
Senior Community No
Tax ID 160903300410
Ownership Condominium
Special Listing Condition Standard
Pets Allowed Size/Weight Restriction
Virtual Tour https://mls.truplace.com/Property/3685/136875






